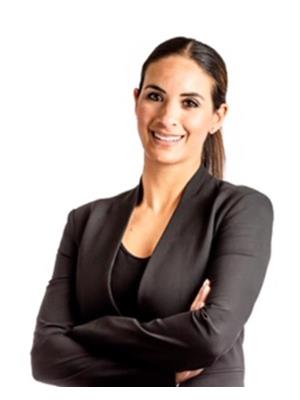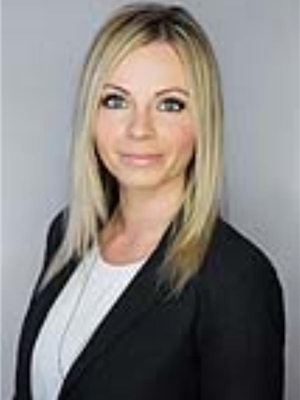805 330 26 Avenue Sw, Calgary
- Bedrooms: 1
- Bathrooms: 2
- Living area: 1238.74 square feet
- Type: Apartment
Source: Public Records
Note: This property is not currently for sale or for rent on Ovlix.
We have found 6 Condos that closely match the specifications of the property located at 805 330 26 Avenue Sw with distances ranging from 2 to 10 kilometers away. The prices for these similar properties vary between 278,900 and 535,000.
Recently Sold Properties
Nearby Places
Name
Type
Address
Distance
Boxwood
Restaurant
340 13 Ave SW
1.2 km
Central Memorial Park
Park
1221 2 St S.W
1.2 km
BMO Centre (Stampede Park)
Establishment
1410 Olympic Way Southeast,BMO Centre
1.4 km
Boston Pizza
Restaurant
1116 17 Ave SW
1.5 km
Calgary Stampede
Establishment
1410 Olympic Way SE
1.5 km
Scotiabank Saddledome
Stadium
555 Saddledome Rise SE
1.6 km
The Fairmont Palliser Hotel
Lodging
133 9th Ave SW
1.6 km
Blink Restaurant & Bar
Bar
111 8 Ave SW
1.8 km
Saltlik Steakhouse
Restaurant
101 8 Ave SW
1.8 km
CORE Shopping Centre
Shopping mall
324 8th Ave SW
1.8 km
Devonian Gardens
Park
8 Ave SW
1.8 km
Sport Chek Stephen Avenue
Clothing store
120 8 Ave SW
1.8 km
Property Details
- Cooling: Central air conditioning
- Heating: Hot Water
- Stories: 8
- Year Built: 1977
- Structure Type: Apartment
- Exterior Features: Concrete, Brick
- Architectural Style: High rise
- Construction Materials: Poured concrete
Interior Features
- Flooring: Carpeted, Ceramic Tile
- Appliances: Washer, Refrigerator, Dishwasher, Stove, Dryer, Microwave Range Hood Combo
- Living Area: 1238.74
- Bedrooms Total: 1
- Bathrooms Partial: 1
- Above Grade Finished Area: 1238.74
- Above Grade Finished Area Units: square feet
Exterior & Lot Features
- Lot Features: Closet Organizers, No Animal Home, No Smoking Home, Guest Suite
- Parking Total: 1
- Building Features: Exercise Centre, Recreation Centre, Guest Suite, Swimming, Whirlpool
Location & Community
- Common Interest: Condo/Strata
- Street Dir Suffix: Southwest
- Subdivision Name: Mission
- Community Features: Pets not Allowed
Property Management & Association
- Association Fee: 1038.36
- Association Fee Includes: Common Area Maintenance, Interior Maintenance, Property Management, Security, Waste Removal, Ground Maintenance, Heat, Electricity, Water, Condominium Amenities, Parking, Reserve Fund Contributions, Sewer
Tax & Legal Information
- Tax Year: 2024
- Parcel Number: 0017542706
- Tax Annual Amount: 2552
- Zoning Description: C-COR1 f4.5h46
Welcome to the esteemed Roxboro House! This beautiful building is perched on the banks of the Elbow River offering extensive walking paths and also situated in Mission, a hub of shopping and well noted restaurants. A stone’s throw from the Stampede grounds. Enjoy this 1238 square foot, 1 bedroom and den suite on the 8 th floor. This property has been lovingly cared for and ready for you to re-imagine it’s beauty. You can greet your guests in the large foyer to start, then invite them into the bright living room with floor to ceiling north facing windows. This L shaped space includes a lovely area for your dining room with two built-in floor to ceiling buffet / cabinets. The kitchen is well appointed with up to date appliances, plentiful cabinets, a pantry cupboard and separate eating bar. Down the hall, with access also from the living room is the den which is large enough to accommodate a pull-out couch for guests (or a murphy bed). The den includes additional custom cabinetry and overlooks the balcony. There is a lovely 2 piece bathroom, complete with laundry, across the hall from the den. Down a little further and you will enter the king sized primary bedroom. Large furniture? No problem, this room is massive and is completed by two double closets and another custom cabinet. This space is finished off with a 4 piece ensuite. Bring your own creative ideas on how you can bring this much loved home to life! Roxboro House also offers a multitude of amenities including an indoor pool and hot tub, sauna, fitness area, card room, workshop, a guest suite and a beautiful expansive patio area that includes a barbeque for residents. Get to know your neighbours at social events; coffee party, wine and cheese and the book club A storage locker is also included with this wonderful home as well as parking in the heated parkade. Security is top notch here with personnel on duty 24/7. Don’t miss this opportunity to live your best life at Roxboro House! (id:1945)
Demographic Information
Neighbourhood Education
| Master's degree | 75 |
| Bachelor's degree | 130 |
| University / Above bachelor level | 20 |
| University / Below bachelor level | 10 |
| Certificate of Qualification | 15 |
| College | 45 |
| University degree at bachelor level or above | 235 |
Neighbourhood Marital Status Stat
| Married | 200 |
| Widowed | 50 |
| Divorced | 50 |
| Separated | 10 |
| Never married | 190 |
| Living common law | 70 |
| Married or living common law | 270 |
| Not married and not living common law | 300 |
Neighbourhood Construction Date
| 1961 to 1980 | 210 |
| 1981 to 1990 | 75 |
| 1991 to 2000 | 10 |
| 2001 to 2005 | 75 |
| 2006 to 2010 | 20 |
| 1960 or before | 25 |











