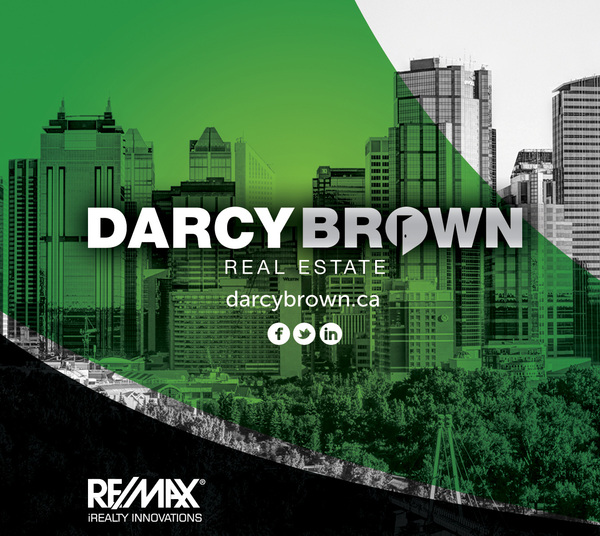3435 6 Street Sw, Calgary
- Bedrooms: 4
- Bathrooms: 5
- Living area: 1654 square feet
- Type: Residential
Source: Public Records
Note: This property is not currently for sale or for rent on Ovlix.
We have found 6 Houses that closely match the specifications of the property located at 3435 6 Street Sw with distances ranging from 2 to 10 kilometers away. The prices for these similar properties vary between 899,000 and 1,999,000.
Recently Sold Properties
Nearby Places
Name
Type
Address
Distance
Boston Pizza
Restaurant
1116 17 Ave SW
1.7 km
Boxwood
Restaurant
340 13 Ave SW
2.0 km
Central Memorial Park
Park
1221 2 St S.W
2.1 km
BMO Centre (Stampede Park)
Establishment
1410 Olympic Way Southeast,BMO Centre
2.3 km
Calgary Stampede
Establishment
1410 Olympic Way SE
2.5 km
Scotiabank Saddledome
Stadium
555 Saddledome Rise SE
2.5 km
The Fairmont Palliser Hotel
Lodging
133 9th Ave SW
2.5 km
Shaw Millennium Park
Park
Calgary
2.6 km
Devonian Gardens
Park
8 Ave SW
2.6 km
CORE Shopping Centre
Shopping mall
324 8th Ave SW
2.6 km
Blink Restaurant & Bar
Bar
111 8 Ave SW
2.7 km
Sport Chek Stephen Avenue
Clothing store
120 8 Ave SW
2.7 km
Property Details
- Cooling: Central air conditioning
- Heating: Forced air, Natural gas
- Stories: 2
- Year Built: 1913
- Structure Type: House
- Exterior Features: Wood siding
- Foundation Details: Poured Concrete
- Construction Materials: Wood frame
Interior Features
- Basement: Finished, Full
- Flooring: Tile, Hardwood, Carpeted
- Appliances: Refrigerator, Gas stove(s), Dishwasher, Microwave, Window Coverings, Washer & Dryer
- Living Area: 1654
- Bedrooms Total: 4
- Fireplaces Total: 1
- Bathrooms Partial: 2
- Above Grade Finished Area: 1654
- Above Grade Finished Area Units: square feet
Exterior & Lot Features
- Lot Features: See remarks, Back lane, Wood windows, PVC window, No Smoking Home, Level
- Lot Size Units: square meters
- Parking Total: 2
- Parking Features: Detached Garage
- Lot Size Dimensions: 397.00
Location & Community
- Common Interest: Freehold
- Street Dir Suffix: Southwest
- Subdivision Name: Elbow Park
Tax & Legal Information
- Tax Lot: 5,6
- Tax Year: 2024
- Tax Block: F
- Parcel Number: 0018751850
- Tax Annual Amount: 7718
- Zoning Description: R-CG
OPEN HOUSE SUNDAY OCTOBER 13TH FROM 1-3PM! Welcome to 3435 6th St SW. This fully updated heritage home features 4 bedrooms, 3 full bathrooms, including 2 ensuites, and 2 half bathrooms. Located mid-block on one of the nicest streets in Elbow Park, this home also features a backyard of your dreams. The inviting front porch welcomes you into this storybook home. As you enter this sun-drenched home, you’ll be greeted by an open concept floorplan highlighted by a stunning gas fireplace. The unique south windows allow light to flow seamlessly into the home, which provides a natural welcoming feel throughout. The kitchen features a large stone counter island with a gas range, white cabinetry, stainless steel counters along the perimeter, with a built-in pantry. The kitchen flows out into newly landscaped west facing backyard, which is one of the many highlights of this property. The composite decking leads down to a concrete patio and out onto the low maintenance turf yard with an adorable little putting green to work on those pesky short ones! The private backyard is enveloped by a canopy of trees that turn this into a true oasis. Upstairs you will find 3 well sized bedrooms. The primary bedroom features a walk-in closet and 3-piece ensuite. The other two bedrooms have brand new windows, and walk-in closets. Rounding out the 2nd floor is the 5-piece bathroom featuring a giant bathtub, tiled shower and double vanity sinks. The 4th bedroom resides in the lower level, which features a perfect office nook and 3-piece en-suite. The rec/playroom is ideal for a movie night with the family or the kids play area. The laundry room, which features yet another bathroom, then leads into the storage room to complete this magical home. The property features a double detached garage leading onto a paved laneway. To top it all off, the property was updated with Central Air Conditioning in 2023. Located in the centre of the community, this location can not be beat. Just a 5-minute wal k to the Glencoe Club, Elbow Park School and Rideau Park School, and steps from the Elbow Park Community Association Park, skating rinks and tennis courts. Easy access to Elbow Drive and walkable to Mission and Britannia shopping districts. This is the house you’ve been waiting for in Elbow Park. Don’t miss out. Book your showing today! (id:1945)
Demographic Information
Neighbourhood Education
| Master's degree | 30 |
| Bachelor's degree | 155 |
| University / Above bachelor level | 10 |
| University / Below bachelor level | 10 |
| College | 10 |
| Degree in medicine | 15 |
| University degree at bachelor level or above | 210 |
Neighbourhood Marital Status Stat
| Married | 205 |
| Widowed | 5 |
| Divorced | 10 |
| Separated | 5 |
| Never married | 90 |
| Living common law | 10 |
| Married or living common law | 220 |
| Not married and not living common law | 110 |
Neighbourhood Construction Date
| 1991 to 2000 | 10 |
| 1960 or before | 130 |











