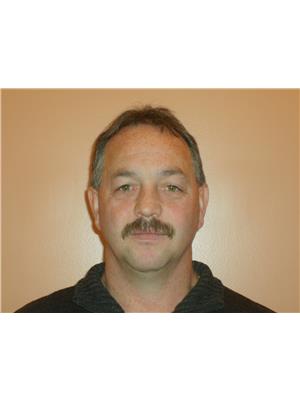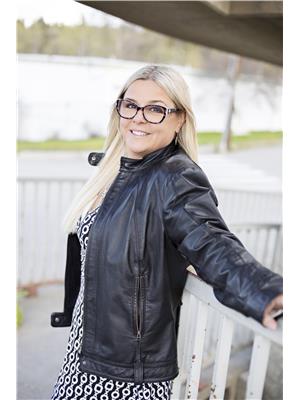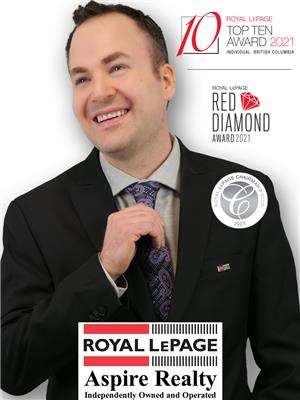1310 Twan Avenue, Quesnel
- Bedrooms: 5
- Bathrooms: 3
- Living area: 2200 square feet
- Type: Residential
- Added: 96 days ago
- Updated: 64 days ago
- Last Checked: 13 hours ago
* PREC - Personal Real Estate Corporation. Don't lift a finger! This place is totally move-in ready. A real pleasure to show. Well laid out 5 bedroom and 3 full bath home right at the edge of the city with full services and a double lot. New kitchen and everything updated in the past 6 years. Large covered deck off the kitchen plus a smaller vinyl covered deck at the front of the home. Single garage, storage shed, greenhouse, playhouse and much much more. Pride of ownership shines through here! (id:1945)
powered by

Property DetailsKey information about 1310 Twan Avenue
Interior FeaturesDiscover the interior design and amenities
Exterior & Lot FeaturesLearn about the exterior and lot specifics of 1310 Twan Avenue
Location & CommunityUnderstand the neighborhood and community
Tax & Legal InformationGet tax and legal details applicable to 1310 Twan Avenue
Additional FeaturesExplore extra features and benefits
Room Dimensions

This listing content provided by REALTOR.ca
has
been licensed by REALTOR®
members of The Canadian Real Estate Association
members of The Canadian Real Estate Association
Nearby Listings Stat
Active listings
10
Min Price
$265,000
Max Price
$649,900
Avg Price
$451,050
Days on Market
83 days
Sold listings
5
Min Sold Price
$474,500
Max Sold Price
$574,900
Avg Sold Price
$520,820
Days until Sold
72 days
Nearby Places
Additional Information about 1310 Twan Avenue















