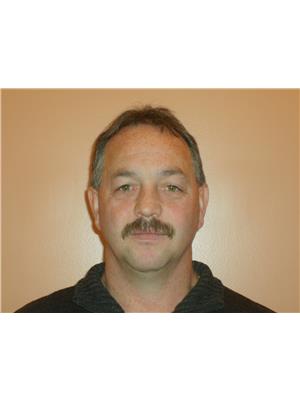2927 Belcarra Road, Quesnel
- Bedrooms: 3
- Bathrooms: 3
- Living area: 2636 square feet
- Type: Residential
Source: Public Records
Note: This property is not currently for sale or for rent on Ovlix.
We have found 6 Houses that closely match the specifications of the property located at 2927 Belcarra Road with distances ranging from 2 to 9 kilometers away. The prices for these similar properties vary between 324,900 and 579,000.
Show More Details and Features
Nearby Listings Stat
Nearby Places
Name
Type
Address
Distance
Roberts Roost RV Park
Rv park
3121 Gook Rd
0.3 km
Extra Foods
Grocery or supermarket
2335 Maple Dr
1.1 km
Walmart
Food
890 Rita Rd
1.2 km
Sandman Hotel Quesnel
Lodging
940 Chew Ave N
1.2 km
Denny's
Restaurant
940 Chew Ave N
1.2 km
Shark Club Quesnel
Restaurant
940 Chew Ave N
1.3 km
7-Eleven
Food
2320 Maple Dr
1.3 km
A & W Restaurants Quesnel
Restaurant
630 Newman Rd
1.5 km
Boston Pizza
Restaurant
610 Newman Rd
1.5 km
Dragon Lake Elementary
School
Cariboo I
1.6 km
Tim Hortons
Cafe
685 Newman Rd
1.6 km
Canadian Tire
Car repair
570 Newman Rd
1.6 km









