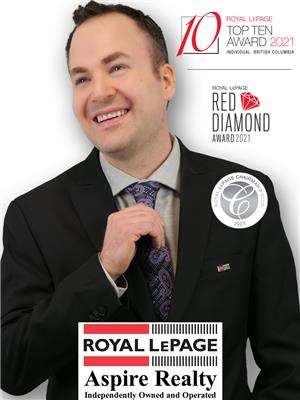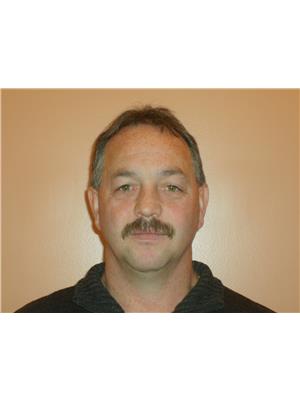2826 Gook Road, Quesnel
- Bedrooms: 4
- Bathrooms: 2
- Living area: 1968 square feet
- Type: Residential
- Added: 93 days ago
- Updated: 64 days ago
- Last Checked: 9 hours ago
* PREC - Personal Real Estate Corporation. This beautifully updated 4 bed 1.5 bath bungalow with basement is meticulously clean and includes a large detached garage/workshop. One of the great features of this home is a newer custom "Top Notch Woodworks" white galley kitchen with a beautiful pantry, soft close drawers and stainless steel appliances, including a gas stove. The upper floor has been extensively renovated plus the primary suite offers a stunning walk-in closet and ensuite. Enjoy the convenience of main floor laundry, newer vinyl windows, and lots of storage. Relax on the front and back decks surrounded by park-like landscaping. The detached double-car heated garage includes a large addition. Modern amenities include a high-efficiency furnace and newer water filtration system, all in a prime location close to Dragon Lake (id:1945)
powered by

Property DetailsKey information about 2826 Gook Road
Interior FeaturesDiscover the interior design and amenities
Exterior & Lot FeaturesLearn about the exterior and lot specifics of 2826 Gook Road
Location & CommunityUnderstand the neighborhood and community
Tax & Legal InformationGet tax and legal details applicable to 2826 Gook Road
Room Dimensions

This listing content provided by REALTOR.ca
has
been licensed by REALTOR®
members of The Canadian Real Estate Association
members of The Canadian Real Estate Association
Nearby Listings Stat
Active listings
6
Min Price
$345,000
Max Price
$475,000
Avg Price
$420,633
Days on Market
50 days
Sold listings
3
Min Sold Price
$150,000
Max Sold Price
$535,900
Avg Sold Price
$388,600
Days until Sold
92 days
Nearby Places
Additional Information about 2826 Gook Road















