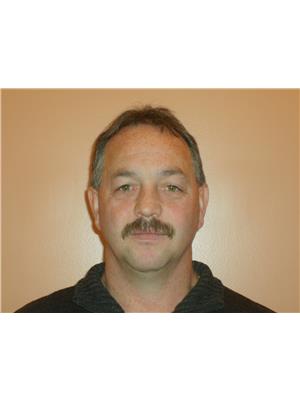2069 Dragon Lake Road, Quesnel
- Bedrooms: 4
- Bathrooms: 3
- Living area: 2457 square feet
- Type: Residential
- Added: 103 days ago
- Updated: 58 days ago
- Last Checked: 13 hours ago
* PREC - Personal Real Estate Corporation. Welcome to your new FAMILY HOME at 2069 Dragon Lake Road! This is the first time that this well-cared-for, 4 level split home has been offered on the market & there is so much to love! Starting inside: Updated gorgeous dark-wood kitchen with slow close hardware and stainless steel appliances, focal stone fireplace with wood mantle, and a panoramic million-dollar view of fields and mountains that have to be seen to truly be appreciated. The house is tucked away on this extremely private, 3 acre property that has the perfect variety of cleared areas for those outdoor summer activities, & treed areas to keep cool and add that additional privacy. There is also a huge double carport. This is the full package and is just minutes from town, South Quesnel shopping, Dragon Lake & so much more! (id:1945)
powered by

Property DetailsKey information about 2069 Dragon Lake Road
Interior FeaturesDiscover the interior design and amenities
Exterior & Lot FeaturesLearn about the exterior and lot specifics of 2069 Dragon Lake Road
Location & CommunityUnderstand the neighborhood and community
Tax & Legal InformationGet tax and legal details applicable to 2069 Dragon Lake Road
Room Dimensions

This listing content provided by REALTOR.ca
has
been licensed by REALTOR®
members of The Canadian Real Estate Association
members of The Canadian Real Estate Association
Nearby Listings Stat
Active listings
2
Min Price
$560,000
Max Price
$569,900
Avg Price
$564,950
Days on Market
136 days
Sold listings
2
Min Sold Price
$520,000
Max Sold Price
$579,000
Avg Sold Price
$549,500
Days until Sold
51 days
Nearby Places
Additional Information about 2069 Dragon Lake Road














