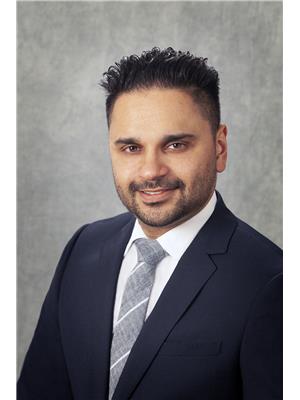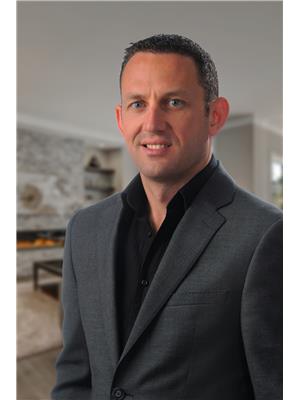21729 94 A Av Nw, Edmonton
- Bedrooms: 3
- Bathrooms: 3
- Living area: 194.11 square meters
- Type: Residential
- Added: 87 days ago
- Updated: 87 days ago
- Last Checked: 3 hours ago
Beautiful 3 bedroom 2 story home located on a pie shape lot backing ,green space, walking path and pond. This home shows pride of ownership with brite open design with windows galore for all that natural sunlight and soothing views. There is a chefs dream kitchen with high end appliances, center island, walk through pantry, elegant back splash , granite counter tops and spacious sit up bar. Enjoy those early morning coffees in your dining area with a scenic view of nature and in the evenings enjoy your mtce free sundeck with glass railing. Your living room has a show case gas fire place with built in wall unit . Upstairs features a rod iron stair case, a bonus room with end to end windows, vaulted ceiling , 4 piece main bathroom and convenience of upstairs laundry. Enjoy your Primary Bedroom Spa like ensuite with his and her sinks, walk in closet, walk in shower and a 2 person upgraded maxi jet tub. Don't forget your over size double garage for a work shop and extended wide drive way. A must see. (id:1945)
powered by

Property DetailsKey information about 21729 94 A Av Nw
Interior FeaturesDiscover the interior design and amenities
Exterior & Lot FeaturesLearn about the exterior and lot specifics of 21729 94 A Av Nw
Location & CommunityUnderstand the neighborhood and community
Tax & Legal InformationGet tax and legal details applicable to 21729 94 A Av Nw
Room Dimensions

This listing content provided by REALTOR.ca
has
been licensed by REALTOR®
members of The Canadian Real Estate Association
members of The Canadian Real Estate Association
Nearby Listings Stat
Active listings
84
Min Price
$323,000
Max Price
$750,000
Avg Price
$523,080
Days on Market
62 days
Sold listings
28
Min Sold Price
$299,998
Max Sold Price
$675,000
Avg Sold Price
$480,764
Days until Sold
52 days
Nearby Places
Additional Information about 21729 94 A Av Nw

















