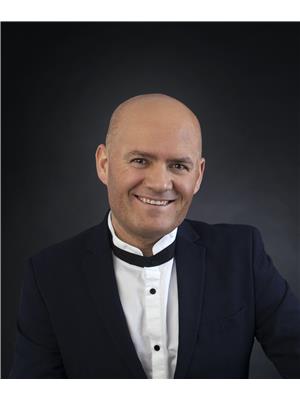351 Bulyea Rd Nw, Edmonton
- Bedrooms: 5
- Bathrooms: 4
- Living area: 244.33 square meters
- Type: Residential
- Added: 35 days ago
- Updated: 30 days ago
- Last Checked: 22 hours ago
Former show home extensively RENOVATED 2630 square ft, custom Walnut floors with maple inlay, custom maple cabinets with black pearl countertops, fully finished 4+1 bedroom 2 story in Bulyea Heights. Main floor has a traditional style living and dining room, main floor den, large kitchen with slate floors and granite countertops. Upstairs 4 large rooms with beautiful master en-suite, and laundry. Basement recently updated with over 1100 sq ft with large rumpus room 1 bedroom extra bedroom potential, full 3 piece bath. Other features include hunter douglas blinds, matching LVP flooring downstairs, Central A/C, Central Vacuum, new kitchen appliances the list goes on . MUST SEE TO APPRECIATE.... (id:1945)
powered by

Property DetailsKey information about 351 Bulyea Rd Nw
- Cooling: Central air conditioning
- Heating: Forced air
- Stories: 2
- Year Built: 1989
- Structure Type: House
Interior FeaturesDiscover the interior design and amenities
- Basement: Finished, Full
- Appliances: Washer, Refrigerator, Central Vacuum, Dishwasher, Stove, Dryer, Microwave Range Hood Combo, Window Coverings, Garage door opener, Garage door opener remote(s)
- Living Area: 244.33
- Bedrooms Total: 5
- Fireplaces Total: 1
- Bathrooms Partial: 1
- Fireplace Features: Wood, Unknown
Exterior & Lot FeaturesLearn about the exterior and lot specifics of 351 Bulyea Rd Nw
- Lot Features: No Smoking Home
- Lot Size Units: square meters
- Parking Features: Attached Garage
- Lot Size Dimensions: 692.75
Location & CommunityUnderstand the neighborhood and community
- Common Interest: Freehold
Tax & Legal InformationGet tax and legal details applicable to 351 Bulyea Rd Nw
- Parcel Number: 4078531
Room Dimensions

This listing content provided by REALTOR.ca
has
been licensed by REALTOR®
members of The Canadian Real Estate Association
members of The Canadian Real Estate Association
Nearby Listings Stat
Active listings
18
Min Price
$499,900
Max Price
$1,798,000
Avg Price
$838,082
Days on Market
65 days
Sold listings
16
Min Sold Price
$589,900
Max Sold Price
$2,399,000
Avg Sold Price
$1,043,400
Days until Sold
63 days
Nearby Places
Additional Information about 351 Bulyea Rd Nw




















































