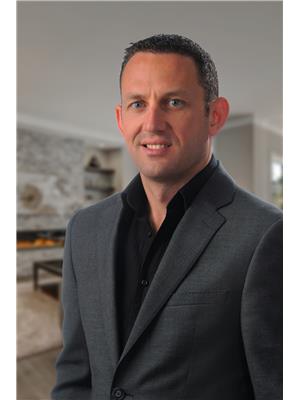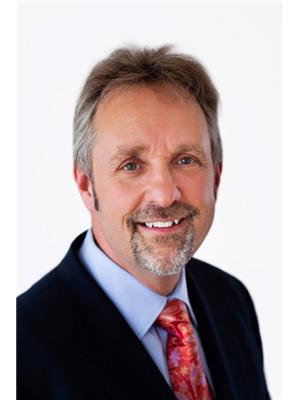1108 Haynes Cl Nw, Edmonton
- Bedrooms: 3
- Bathrooms: 4
- Living area: 142.09 square meters
- Type: Residential
- Added: 12 days ago
- Updated: 5 days ago
- Last Checked: 13 hours ago
Welcoming family home in Riverside! This 2-story has the wow factor immediately upon entry in the grand foyer with double height ceiling and tile flooring. Spacious kitchen includes large island, walk-in pantry, ample counter space & newer stainless-steel appliances complete with double oven! Main floor also offers a generous great room with gas fireplace, laundry with high-quality front-load washer & dryer & a half bath. Lights in the staircase give convenience and a luxury feel when heading upstairs. Here you'll find 3 bedrms, a 4-pc bath & a 4-pc ensuite with soaker tub & stand-up shower. Fully finished basement, renovated in 2015, includes a large rec room, 4-pc bath & plenty of storage. More perks of this home are the central AC, recently replaced roof (2020), large deck & fully fenced yard. You'll love the location - just 50m from parks/plaza, large trail system, 400m to N Sask river valley, 500m from fire station & convenient to shopping, Terwillegar Rec Centre, Whitemud Freeway & Anthony Henday. (id:1945)
powered by

Show
More Details and Features
Property DetailsKey information about 1108 Haynes Cl Nw
- Heating: Forced air
- Stories: 2
- Year Built: 2000
- Structure Type: House
- Type: 2-story
- Bedrooms: 3
- Bathrooms: 3
- Basement: Fully finished, renovated in 2015
- Flooring: Tile
Interior FeaturesDiscover the interior design and amenities
- Basement: Finished, Full
- Appliances: Washer, Refrigerator, Dishwasher, Stove, Dryer, Window Coverings
- Living Area: 142.09
- Bedrooms Total: 3
- Bathrooms Partial: 1
- Foyer: Grand with double height ceiling
- Kitchen: Island: Large, Pantry: Walk-in, Counter Space: Ample, Appliances: Newer stainless-steel, including double oven
- Great Room: Size: Generous, Fireplace: Gas
- Laundry: Type: High-quality front-load washer & dryer
- Half Bath: Yes
- Staircase Lighting: Convenience and luxury feel
- Bathrooms: Main: 4-pc, Ensuite: Type: 4-pc, Features: Soaker tub, Stand-up shower
- Recreation Room: Large
Exterior & Lot FeaturesLearn about the exterior and lot specifics of 1108 Haynes Cl Nw
- Lot Features: Cul-de-sac
- Lot Size Units: square meters
- Parking Features: Attached Garage
- Lot Size Dimensions: 422.83
- Deck: Large
- Yard: Fully fenced
- Roof: Recently replaced (2020)
Location & CommunityUnderstand the neighborhood and community
- Common Interest: Freehold
- Proximity: Parks/Plaza: 50m, Trail System: Large, N Sask River Valley: 400m, Fire Station: 500m
- Amenities: Convenient to shopping, Terwillegar Rec Centre, Whitemud Freeway, Anthony Henday
Utilities & SystemsReview utilities and system installations
- Air Conditioning: Central AC
Tax & Legal InformationGet tax and legal details applicable to 1108 Haynes Cl Nw
- Parcel Number: 9967229
Room Dimensions

This listing content provided by REALTOR.ca
has
been licensed by REALTOR®
members of The Canadian Real Estate Association
members of The Canadian Real Estate Association
Nearby Listings Stat
Active listings
26
Min Price
$355,000
Max Price
$1,998,000
Avg Price
$848,365
Days on Market
43 days
Sold listings
16
Min Sold Price
$545,000
Max Sold Price
$1,450,000
Avg Sold Price
$833,387
Days until Sold
53 days
Additional Information about 1108 Haynes Cl Nw
















































