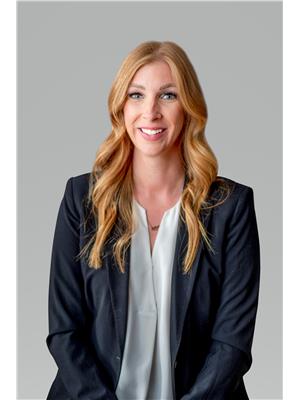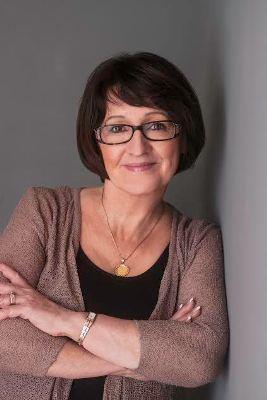24 Cedar Bowl Drive, Fernie
- Bedrooms: 6
- Bathrooms: 6
- Living area: 4277 square feet
- Type: Residential
- Added: 101 days ago
- Updated: 6 days ago
- Last Checked: 7 hours ago
Located in the prestigious Castle Mountain subdivision, this stunning custom-built home on a corner lot in Fernie offers unparalleled luxury with 5 bedrooms and 5 bathrooms, including a private 1-bedroom, 1-bathroom suite above the double car garage. The home features exquisite custom timber framing, adding to its unique charm. Enjoy seamless indoor-outdoor living with a walk-out design and two large decks, perfect for taking in some of the most breathtaking views in Fernie. Connected by a breezeway, the property boasts in-floor heating and multiple wood burning fireplaces, ensuring warmth and comfort throughout. The fully landscaped yard features over 35 loads of rock, enhancing its natural beauty. Additionally, there is potential for a suite in the basement, offering further versatility. This beautiful residence is designed for both relaxation and entertaining. Call a Realtor? today to schedule your showing. (id:1945)
powered by

Show
More Details and Features
Property DetailsKey information about 24 Cedar Bowl Drive
- Roof: Asphalt shingle, Unknown
- Heating: In Floor Heating, Hot Water
- Year Built: 2000
- Structure Type: House
- Exterior Features: Concrete, Composite Siding
Interior FeaturesDiscover the interior design and amenities
- Basement: Full
- Flooring: Tile, Hardwood, Linoleum
- Appliances: Washer, Refrigerator, Dishwasher, Dryer
- Living Area: 4277
- Bedrooms Total: 6
- Fireplaces Total: 1
- Bathrooms Partial: 2
- Fireplace Features: Wood, Conventional
Exterior & Lot FeaturesLearn about the exterior and lot specifics of 24 Cedar Bowl Drive
- View: Mountain view, Valley view
- Lot Features: Cul-de-sac, Private setting, Treed, Corner Site, Sloping, Central island, Jacuzzi bath-tub, Two Balconies
- Water Source: Municipal water
- Lot Size Units: acres
- Parking Total: 2
- Parking Features: Attached Garage, Breezeway, RV, See Remarks
- Road Surface Type: Cul de sac
- Lot Size Dimensions: 0.37
Location & CommunityUnderstand the neighborhood and community
- Common Interest: Freehold
Utilities & SystemsReview utilities and system installations
- Sewer: Municipal sewage system
Tax & Legal InformationGet tax and legal details applicable to 24 Cedar Bowl Drive
- Zoning: Unknown
- Parcel Number: 024-578-061
- Tax Annual Amount: 10036
Additional FeaturesExplore extra features and benefits
- Security Features: Security system, Smoke Detector Only
Room Dimensions

This listing content provided by REALTOR.ca
has
been licensed by REALTOR®
members of The Canadian Real Estate Association
members of The Canadian Real Estate Association
Nearby Listings Stat
Active listings
5
Min Price
$1,295,000
Max Price
$3,499,995
Avg Price
$2,286,999
Days on Market
97 days
Sold listings
0
Min Sold Price
$0
Max Sold Price
$0
Avg Sold Price
$0
Days until Sold
days
Additional Information about 24 Cedar Bowl Drive









































































