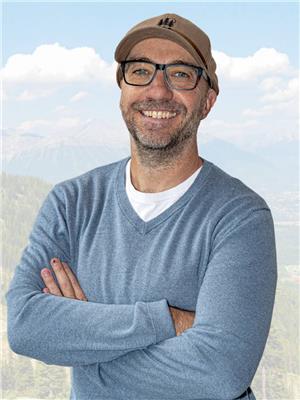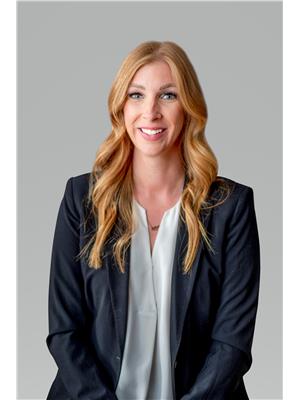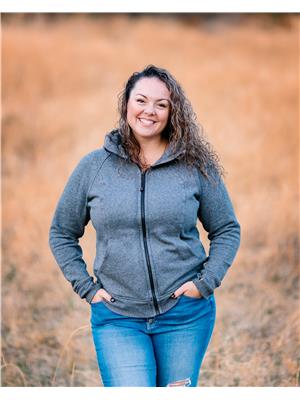4 Sunset Lane, Fernie
- Bedrooms: 6
- Bathrooms: 6
- Living area: 4530 square feet
- Type: Residential
- Added: 83 days ago
- Updated: 6 days ago
- Last Checked: 9 hours ago
Discover a luxurious mountain retreat in The Cedars. This beautiful property blends comfort and technology with exceptional design. The main house offers 3667 sqft of living space with 4 beds, 4.5 baths, and a seamless flow between indoor and outdoor spaces. A 2-bedroom, 863 sqft suite with private entrance provides extra space for guests or rental income. The open-plan living areas feature breathtaking mountain views, high ceilings, and in-floor heating throughout. Cozy up by the fireplace or enjoy the large, sunny deck prewired for a hot tub and equipped with an outdoor BBQ kitchen. The chef?s kitchen boasts quartz countertops, high-end appliances, and a secondary spice kitchen with large pantry. Downstairs also includes an office, powder room, and boot room with direct access to the garage. Upstairs, the master bedroom offers an ensuite, sauna, and patio doors onto the sunny deck. Two additional large bedrooms feature ensuites and deck access. A guest bedroom, bathroom, laundry room, and gym area complete the 2nd floor. This energy-efficient smart home is powered by a central system controlling lighting, heating/AC, security, and a 6-zone music system. The heated triple garage includes an EV charger. Above the garage, the 2-bed, 1-bath suite with full kitchen and laundry can serve as a rental unit. Enjoy direct access to Nordic skiing, hiking, and biking, just minutes from the serenity of Provincial Park, the amenities of downtown Fernie and the ski hill. Contact your Realtor today to schedule a viewing! (id:1945)
powered by

Show
More Details and Features
Property DetailsKey information about 4 Sunset Lane
- Roof: Asphalt shingle, Unknown
- Cooling: Central air conditioning
- Heating: In Floor Heating
- Year Built: 2022
- Structure Type: House
- Exterior Features: Wood, Metal
Interior FeaturesDiscover the interior design and amenities
- Flooring: Mixed Flooring
- Appliances: Washer, Refrigerator, Range - Gas, Dishwasher, Oven, Dryer, Microwave
- Living Area: 4530
- Bedrooms Total: 6
- Fireplaces Total: 1
- Bathrooms Partial: 1
- Fireplace Features: Gas, Unknown
Exterior & Lot FeaturesLearn about the exterior and lot specifics of 4 Sunset Lane
- View: Mountain view
- Water Source: Municipal water
- Lot Size Units: acres
- Parking Features: Attached Garage
- Lot Size Dimensions: 0.23
Location & CommunityUnderstand the neighborhood and community
- Common Interest: Freehold
Utilities & SystemsReview utilities and system installations
- Sewer: Municipal sewage system
Tax & Legal InformationGet tax and legal details applicable to 4 Sunset Lane
- Zoning: Unknown
- Parcel Number: 029-652-405
- Tax Annual Amount: 10823
Additional FeaturesExplore extra features and benefits
- Security Features: Security system
Room Dimensions

This listing content provided by REALTOR.ca
has
been licensed by REALTOR®
members of The Canadian Real Estate Association
members of The Canadian Real Estate Association
Nearby Listings Stat
Active listings
3
Min Price
$2,050,000
Max Price
$3,499,995
Avg Price
$2,783,331
Days on Market
86 days
Sold listings
0
Min Sold Price
$0
Max Sold Price
$0
Avg Sold Price
$0
Days until Sold
days
Additional Information about 4 Sunset Lane




























































