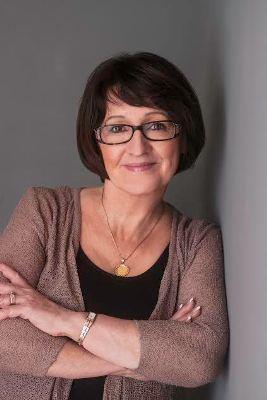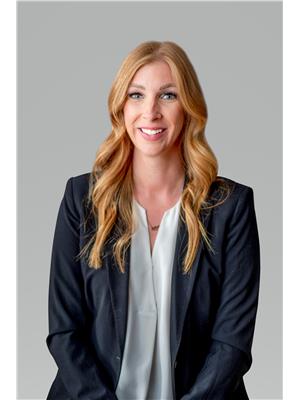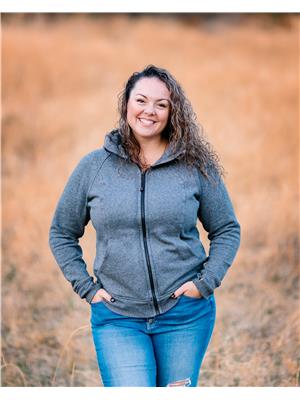1291 9th Avenue, Fernie
- Bedrooms: 6
- Bathrooms: 6
- Living area: 2448 square feet
- Type: Residential
- Added: 53 days ago
- Updated: 6 days ago
- Last Checked: 5 hours ago
Looking for a rare investment opportunity. This well maintained full side by side duplex offers it. Situated on a corner lot in the Annex this duplex features 3 bedrooms and 3 bath on each side plus attached carports. New HWT's 2024, New Roof 2020, New windows and updated insulation in attic plus spray foam insulation in crawl space in 2023. This years updates on Side B included all new flooring, new trim, freshly painted, updated bathrooms, updated plumbing, new cabinets, new countertops, just to name a few. Both sides are currently occupied till end of October. Call your realtor today to view. (id:1945)
powered by

Show
More Details and Features
Property DetailsKey information about 1291 9th Avenue
- Roof: Asphalt shingle, Unknown
- Heating: Baseboard heaters
- Year Built: 1981
- Structure Type: House
- Exterior Features: Stucco
Interior FeaturesDiscover the interior design and amenities
- Basement: Crawl space
- Flooring: Laminate, Carpeted
- Appliances: Washer, Refrigerator, Range, Dryer
- Living Area: 2448
- Bedrooms Total: 6
- Bathrooms Partial: 4
Exterior & Lot FeaturesLearn about the exterior and lot specifics of 1291 9th Avenue
- View: Mountain view
- Lot Features: Level lot, Corner Site
- Water Source: Municipal water
- Lot Size Units: acres
- Parking Total: 1
- Lot Size Dimensions: 0.17
Location & CommunityUnderstand the neighborhood and community
- Common Interest: Freehold
Utilities & SystemsReview utilities and system installations
- Sewer: Municipal sewage system
Tax & Legal InformationGet tax and legal details applicable to 1291 9th Avenue
- Zoning: Unknown
- Parcel Number: 016-073-304
- Tax Annual Amount: 5792
Room Dimensions

This listing content provided by REALTOR.ca
has
been licensed by REALTOR®
members of The Canadian Real Estate Association
members of The Canadian Real Estate Association
Nearby Listings Stat
Active listings
4
Min Price
$1,295,000
Max Price
$3,499,995
Avg Price
$2,158,749
Days on Market
100 days
Sold listings
0
Min Sold Price
$0
Max Sold Price
$0
Avg Sold Price
$0
Days until Sold
days
Additional Information about 1291 9th Avenue














































