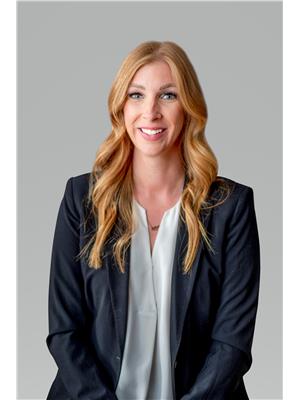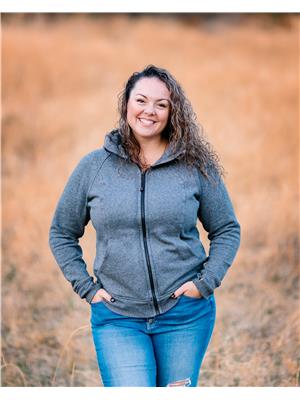4516 Timberline Crescent, Fernie
- Bedrooms: 5
- Bathrooms: 4
- Living area: 3041 square feet
- Type: Residential
- Added: 209 days ago
- Updated: 6 days ago
- Last Checked: 8 hours ago
Welcome to this exquisite retreat nestled right on the ski hill of Fernie Alpine Resort. Offering year-round luxury and comfort with high ceilings and a wood-burning fireplace, this charming home provides the perfect ambiance for relaxation after a day on the slopes. Ski directly to the doorstep after experiencing Fernie's epic snowfalls. Indulge in the ultimate apr?s-ski experience with cozy evenings by the fire and rejuvenating in the backyard hot tub. In the summer, entertain guests in the gazebo or enjoy outdoor dining on the patio with a BBQ conveniently located off the kitchen. The main floor features a spacious living room with vaulted ceilings, large windows, a stone fireplace, and a master bedroom with an ensuite and sitting area. The walkout basement with 2 entrances offers ample space for recreation, including a pool table area, games room, and a wet bar ideal for entertaining. The single car garage has new built in work benches and shelving, with a large storage space under the garage for your outdoor gear. Numerous upgrades added! This property provides both functionality and comfort for every season! Now air conditioned! (New interior photos with new upgraded furnishings, new lighting, all new paint and mountain theme artwork will be added soon) GST applicable (id:1945)
powered by

Show
More Details and Features
Property DetailsKey information about 4516 Timberline Crescent
- Roof: Steel, Unknown
- Cooling: Central air conditioning
- Heating: Forced air
- Stories: 1.5
- Year Built: 1990
- Structure Type: House
- Exterior Features: Wood
Interior FeaturesDiscover the interior design and amenities
- Basement: Full
- Flooring: Hardwood, Carpeted, Mixed Flooring
- Appliances: Washer, Refrigerator, Dishwasher, Range, Dryer, Microwave
- Living Area: 3041
- Bedrooms Total: 5
- Fireplaces Total: 2
- Bathrooms Partial: 1
- Fireplace Features: Wood, Gas, Conventional, Unknown
Exterior & Lot FeaturesLearn about the exterior and lot specifics of 4516 Timberline Crescent
- Lot Features: One Balcony
- Water Source: Municipal water
- Lot Size Units: acres
- Parking Total: 4
- Parking Features: Attached Garage
- Lot Size Dimensions: 0.42
Location & CommunityUnderstand the neighborhood and community
- Common Interest: Freehold
Utilities & SystemsReview utilities and system installations
- Sewer: Municipal sewage system
Tax & Legal InformationGet tax and legal details applicable to 4516 Timberline Crescent
- Zoning: Unknown
- Parcel Number: 009-525-581
- Tax Annual Amount: 4603
Room Dimensions

This listing content provided by REALTOR.ca
has
been licensed by REALTOR®
members of The Canadian Real Estate Association
members of The Canadian Real Estate Association
Nearby Listings Stat
Active listings
4
Min Price
$989,900
Max Price
$2,400,000
Avg Price
$1,659,974
Days on Market
121 days
Sold listings
1
Min Sold Price
$1,825,000
Max Sold Price
$1,825,000
Avg Sold Price
$1,825,000
Days until Sold
71 days
Additional Information about 4516 Timberline Crescent




























































