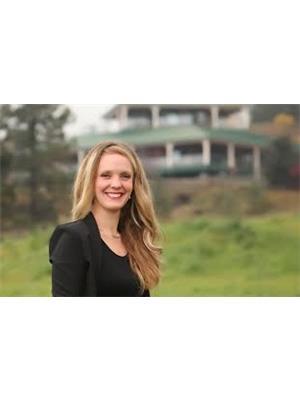9638 Winview Road Lot 34, Lake Country
- Bedrooms: 5
- Bathrooms: 2
- Living area: 2277 square feet
- Type: Residential
Source: Public Records
Note: This property is not currently for sale or for rent on Ovlix.
We have found 6 Houses that closely match the specifications of the property located at 9638 Winview Road Lot 34 with distances ranging from 2 to 8 kilometers away. The prices for these similar properties vary between 649,900 and 1,089,900.
Recently Sold Properties
Nearby Places
Name
Type
Address
Distance
L'Isola Bella Bistro
Restaurant
3250 Berry Rd
0.9 km
Lake Country Coffee House
Cafe
10356 Bottom Wood Lake Rd
1.2 km
Ricardo's Mediterranean Kitchen
Restaurant
415 Commonwealth Rd
1.9 km
Holiday Park Resort
Rv park
415 Commonwealth Rd
2.0 km
The Jammery
Store
8038 Hwy 97 N
2.2 km
Greek House Restaurant
Restaurant
3159 Woodsdale Rd
3.0 km
Arrowleaf Cellars
Food
1574 Camp
3.3 km
Ex Nihilo Vineyards Inc
Food
1525 Camp Rd
3.4 km
Lake Country Museum
Museum
11255 Okanagan Centre Rd W
4.0 km
Gray Monk Estate Winery
Food
1055 Camp Rd
4.3 km
Okanagan Mountain Helicopters
School
6191 97 Hwy
6.9 km
Wrinkly Face Provincial Park
Park
Unnamed Rd
7.0 km
Property Details
- Cooling: Window air conditioner
- Heating: Forced air
- Stories: 2
- Year Built: 1984
- Structure Type: House
Interior Features
- Flooring: Laminate
- Appliances: Washer, Refrigerator, Range - Electric, Dishwasher, Dryer
- Living Area: 2277
- Bedrooms Total: 5
- Fireplaces Total: 1
- Fireplace Features: Gas, Unknown
Exterior & Lot Features
- Lot Features: Irregular lot size
- Water Source: Municipal water
- Lot Size Units: acres
- Parking Total: 1
- Parking Features: Attached Garage
- Lot Size Dimensions: 0.26
Location & Community
- Common Interest: Freehold
- Community Features: Family Oriented
Utilities & Systems
- Sewer: Septic tank
Tax & Legal Information
- Zoning: Unknown
- Parcel Number: 002-356-520
- Tax Annual Amount: 3642.69
Welcome to this inviting family home, ideally situated near essential amenities. This property offers a comfortable and convenient lifestyle, upstairs you will find 3 bedrooms, 1 bathroom, bright open kitchen and spacious living dining area opening to a large covered deck ideal for outdoor dining and relaxation. The lower level offers a totally self contained spacious 2 bedroom suite, 1 bathroom, separate laundry and spacious rec room ideal for playroom, home office or gym and private entrance. Ample parking at top of driveway for RV or boat and vehicles. Large back yard perfect for outdoor activities and area for gardening. This home offers a perfect blend of comfort, functionality and outdoor enjoyment. Make it yours. (id:1945)
Demographic Information
Neighbourhood Education
| Master's degree | 10 |
| Bachelor's degree | 30 |
| University / Below bachelor level | 15 |
| Certificate of Qualification | 35 |
| College | 135 |
| University degree at bachelor level or above | 35 |
Neighbourhood Marital Status Stat
| Married | 315 |
| Widowed | 30 |
| Divorced | 40 |
| Separated | 15 |
| Never married | 160 |
| Living common law | 50 |
| Married or living common law | 365 |
| Not married and not living common law | 250 |
Neighbourhood Construction Date
| 1961 to 1980 | 160 |
| 1981 to 1990 | 30 |
| 1991 to 2000 | 30 |
| 2006 to 2010 | 10 |
| 1960 or before | 35 |










