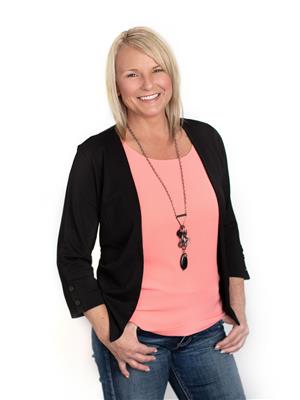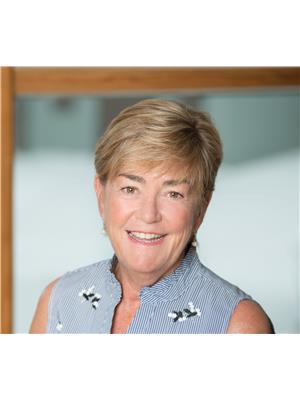423 11618 100 Av Nw, Edmonton
- Bedrooms: 1
- Bathrooms: 2
- Living area: 62.75 square meters
- Type: Apartment
- Added: 39 days ago
- Updated: 9 hours ago
- Last Checked: 1 hours ago
Calling all professionals seeking the convenience of downtown living with easy access to the LRT and shopping! This urban retreat offers a stunning spiral staircase, new flooring, fresh paint, and sleek, modern countertops. The living area is bathed in natural light from a large stained glass window, creating a cozy yet bright atmosphere with space for a small kitchen table or desk. The kitchen equipped with plenty of cupboards and essential appliances. Enjoy the convenience of two bathrooms - a 2-piece upstairs in the loft and a 4-piece on the main floor. Step onto the brand-new balcony on the main level to enjoy the outdoors, or unwind on the large private deck on the top floor. For added peace of mind, the building is equipped with surveillance cameras. Additional amenities include underground heated parking, bike storage, large laundry room, and visitor parking at the back of the building. Discover the ultimate urban living experience in this beautifully designed loft condo! (id:1945)
powered by

Property DetailsKey information about 423 11618 100 Av Nw
Interior FeaturesDiscover the interior design and amenities
Exterior & Lot FeaturesLearn about the exterior and lot specifics of 423 11618 100 Av Nw
Location & CommunityUnderstand the neighborhood and community
Property Management & AssociationFind out management and association details
Tax & Legal InformationGet tax and legal details applicable to 423 11618 100 Av Nw
Room Dimensions

This listing content provided by REALTOR.ca
has
been licensed by REALTOR®
members of The Canadian Real Estate Association
members of The Canadian Real Estate Association
Nearby Listings Stat
Active listings
235
Min Price
$139,900
Max Price
$1,118,000
Avg Price
$369,266
Days on Market
83 days
Sold listings
72
Min Sold Price
$99,000
Max Sold Price
$1,699,900
Avg Sold Price
$371,707
Days until Sold
75 days
















