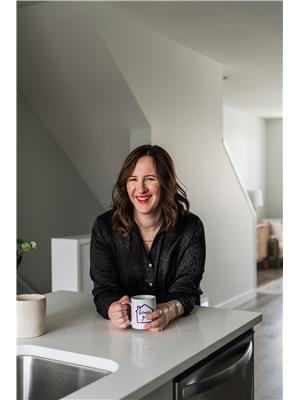122 9804 101 St Nw, Edmonton
- Bedrooms: 2
- Bathrooms: 1
- Living area: 82.94 square meters
- Type: Apartment
- Added: 73 days ago
- Updated: 32 days ago
- Last Checked: 1 hours ago
This chic 2-bedroom, 1-bathroom condo has been renovated and is ready for immediate possession. Cheer on your favorite team at the nearby baseball field, head over to the downtown shops, restaurants, and entertainment venues or explore local parks and scenic trails just minutes away. This main floor unit is complete with updated lighting, flooring and paint. Upon entry is the dining area. It leads through the galley type kitchen and into the living room at the back of the condo. This leads out to the large outdoor patio. 2 bedrooms, a spacious 4pc bathroom, stacked in-suite laundry, titled parking with storage cage and plenty of extra parking nearby completes this unit. Ideal for professionals, couples, or small families seeking the perfect blend of modern comfort and city living. Dont miss out on this opportunity to own a turnkey property in one of the most desirable locations. Envision yourself calling this stylish condo your new home today! (id:1945)
powered by

Property DetailsKey information about 122 9804 101 St Nw
Interior FeaturesDiscover the interior design and amenities
Exterior & Lot FeaturesLearn about the exterior and lot specifics of 122 9804 101 St Nw
Location & CommunityUnderstand the neighborhood and community
Property Management & AssociationFind out management and association details
Tax & Legal InformationGet tax and legal details applicable to 122 9804 101 St Nw
Room Dimensions

This listing content provided by REALTOR.ca
has
been licensed by REALTOR®
members of The Canadian Real Estate Association
members of The Canadian Real Estate Association
Nearby Listings Stat
Active listings
188
Min Price
$66,900
Max Price
$1,677,000
Avg Price
$210,626
Days on Market
81 days
Sold listings
82
Min Sold Price
$49,900
Max Sold Price
$1,950,000
Avg Sold Price
$197,282
Days until Sold
72 days















