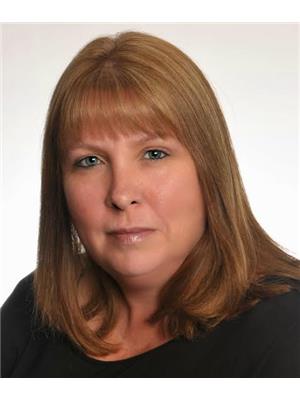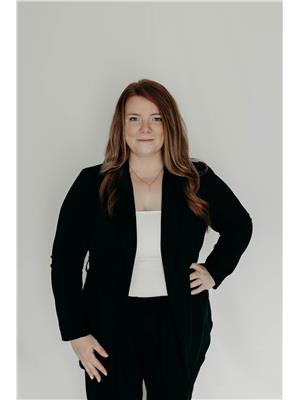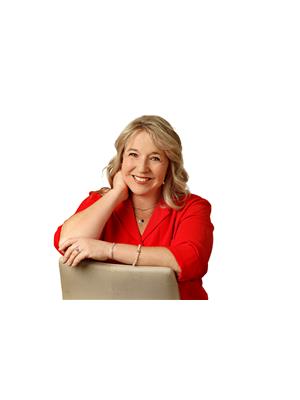6 Catherine Street, Smiths Falls
- Bedrooms: 4
- Bathrooms: 2
- Type: Residential
- Added: 98 days ago
- Updated: 13 days ago
- Last Checked: 2 hours ago
Tasteful decor, great layout, excellent neighborhood, move in ready! All the things you want in a family home. This 3 bedroom bungalow, close to schools, shopping and a quick walk to downtown Smiths Falls/shorter walk to the Rideau River and parks is ready for a new owner. Featuring main floor living dining space, charming and stylish decor with wood floors and lots of natural light. Working kitchen, nicely updated with lots of cupboards. 3 good sized bedrooms and 4 pc bath complete the main floor. Finished lower level with 4th bdrm, 3 pc bath, laundry, family/rec room and several areas for storage and/or office. Rear yard is fenced, with large patio space under roof extension. Single car garage, paved drive, nice residential location, just what you have been looking for. (id:1945)
powered by

Property DetailsKey information about 6 Catherine Street
Interior FeaturesDiscover the interior design and amenities
Exterior & Lot FeaturesLearn about the exterior and lot specifics of 6 Catherine Street
Location & CommunityUnderstand the neighborhood and community
Utilities & SystemsReview utilities and system installations
Tax & Legal InformationGet tax and legal details applicable to 6 Catherine Street
Room Dimensions

This listing content provided by REALTOR.ca
has
been licensed by REALTOR®
members of The Canadian Real Estate Association
members of The Canadian Real Estate Association
Nearby Listings Stat
Active listings
18
Min Price
$249,900
Max Price
$716,490
Avg Price
$534,171
Days on Market
80 days
Sold listings
14
Min Sold Price
$189,900
Max Sold Price
$775,000
Avg Sold Price
$482,436
Days until Sold
61 days
Nearby Places
Additional Information about 6 Catherine Street

















