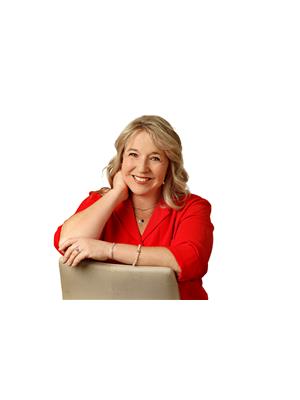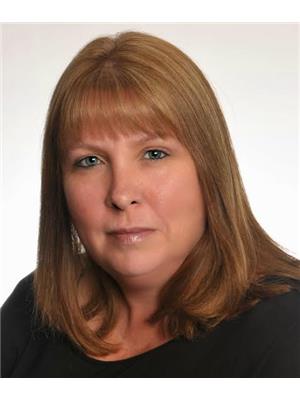29 Joseph Street, Jasper
- Bedrooms: 3
- Bathrooms: 2
- Type: Residential
- Added: 21 days ago
- Updated: 10 days ago
- Last Checked: 20 hours ago
Escape to country living in the charming waterfront hamlet of Jasper with this inviting 3-bedroom home. Surrounded by natural beauty, this property features a classic wrap-around verandah and spacious rear deck, ideal for relaxing or entertaining while soaking in serene surroundings. Inside, the main floor boasts open-concept living and dining areas, a dedicated home office, and a full bath with convenient laundry facilities. Upstairs, find bright, airy bedrooms that cater to family comfort, and a second full bath. A detached garage offers ample storage and could serve as a workshop or studio space. Outdoors, the expansive yard provides endless potential for gardening, and gently slopes toward the water—perfect for kayaking, fishing, or simply unwinding by the shoreline. With high-speed internet available, you’ll stay connected while enjoying a quiet retreat. Just minutes from the amenities of Smiths Falls and the historic charm of Merrickville. Country charm awaits, call today! (id:1945)
powered by

Property DetailsKey information about 29 Joseph Street
- Cooling: Central air conditioning
- Heating: Forced air, Propane, Other, Other
- Stories: 2
- Structure Type: House
- Exterior Features: Siding
- Foundation Details: Stone
- Type: Residential
- Bedrooms: 3
- Waterfront: true
Interior FeaturesDiscover the interior design and amenities
- Basement: Unfinished, None, Low
- Flooring: Mixed Flooring
- Appliances: Refrigerator, Dishwasher, Stove, Microwave
- Bedrooms Total: 3
- Living Areas: Open-concept living and dining areas
- Home Office: Dedicated home office
- Bathrooms: Full Baths: 2, Laundry Facilities: true
Exterior & Lot FeaturesLearn about the exterior and lot specifics of 29 Joseph Street
- Water Source: Drilled Well
- Parking Total: 4
- Parking Features: Detached Garage, Gravel
- Road Surface Type: Paved road
- Lot Size Dimensions: 121 ft X 380 ft (Irregular Lot)
- Waterfront Features: Waterfront
- Verandah: Classic wrap-around verandah
- Deck: Spacious rear deck
- Yard: Expansive yard with gardening potential
- Water Access: Gently slopes toward the water
- Outdoor Activities: Kayaking, Fishing, Unwinding by the shoreline
- Garage: Detached garage for storage or workshop/studio space
Location & CommunityUnderstand the neighborhood and community
- Common Interest: Freehold
- Hamlet: Jasper
- Nearby Amenities: Smiths Falls, Merrickville
- Community Feel: Country charm
Utilities & SystemsReview utilities and system installations
- Sewer: Septic System
- Utilities: Electricity
- Internet: High-speed internet available
Tax & Legal InformationGet tax and legal details applicable to 29 Joseph Street
- Tax Year: 2024
- Parcel Number: 681010271
- Tax Annual Amount: 2088
- Zoning Description: RES
Additional FeaturesExplore extra features and benefits
- Comfort: Bright and airy bedrooms catering to family comfort
Room Dimensions

This listing content provided by REALTOR.ca
has
been licensed by REALTOR®
members of The Canadian Real Estate Association
members of The Canadian Real Estate Association
Nearby Listings Stat
Active listings
2
Min Price
$229,000
Max Price
$439,900
Avg Price
$334,450
Days on Market
30 days
Sold listings
0
Min Sold Price
$0
Max Sold Price
$0
Avg Sold Price
$0
Days until Sold
days
Nearby Places
Additional Information about 29 Joseph Street










































