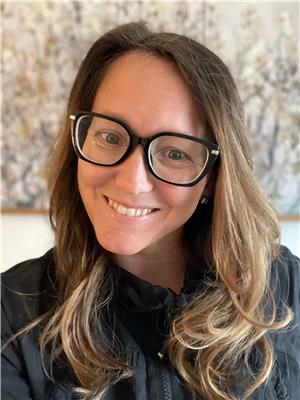3409 28 Avenue Unit 315, Vernon
- Bathrooms: 1
- Living area: 344 square feet
- Type: Apartment
- Added: 285 days ago
- Updated: 9 days ago
- Last Checked: 7 hours ago
Third floor Studio unit at the HUB is located in the heart of downtown Vernon. Attention to detail is immediately apparent. Bright white cabinets, SS Appliances, quartz counter tops give the living space a very modern and classy feel. Murphy bed allows the bedroom area to easily transform into a cozy sitting area. Built in closet storage area allows for a clutter free space. The HUB is within walking distance to all of the shopping and services that downtown Vernon has to offer. It is a fantastic location. Amenities include personally encoded key fobs, secure underground parking, spacious storage locker, bike storage, as well as ample visitor parking. This is a great price and fabulous investment opportunity! Book your viewing today! (id:1945)
powered by

Property DetailsKey information about 3409 28 Avenue Unit 315
- Roof: Other, Unknown
- Cooling: See Remarks
- Heating: Electric, Other
- Stories: 1
- Year Built: 2019
- Structure Type: Apartment
- Exterior Features: Stucco
Interior FeaturesDiscover the interior design and amenities
- Flooring: Carpeted, Vinyl
- Living Area: 344
Exterior & Lot FeaturesLearn about the exterior and lot specifics of 3409 28 Avenue Unit 315
- Lot Features: One Balcony
- Water Source: Municipal water
- Parking Features: Underground
Location & CommunityUnderstand the neighborhood and community
- Common Interest: Condo/Strata
Property Management & AssociationFind out management and association details
- Association Fee: 160.68
Utilities & SystemsReview utilities and system installations
- Sewer: Municipal sewage system
Tax & Legal InformationGet tax and legal details applicable to 3409 28 Avenue Unit 315
- Zoning: Unknown
- Parcel Number: 030-861-608
- Tax Annual Amount: 1078.3
Additional FeaturesExplore extra features and benefits
- Security Features: Sprinkler System-Fire, Smoke Detector Only
Room Dimensions

This listing content provided by REALTOR.ca
has
been licensed by REALTOR®
members of The Canadian Real Estate Association
members of The Canadian Real Estate Association
Nearby Listings Stat
Active listings
21
Min Price
$132,000
Max Price
$679,000
Avg Price
$308,095
Days on Market
124 days
Sold listings
13
Min Sold Price
$219,900
Max Sold Price
$599,900
Avg Sold Price
$381,873
Days until Sold
72 days






































