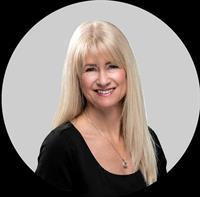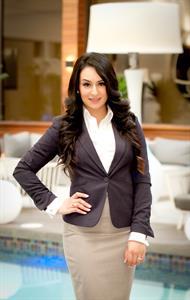624 63 Inglewood Park Se, Calgary
- Bedrooms: 2
- Bathrooms: 3
- Living area: 1182.47 square feet
- Type: Apartment
- Added: 7 days ago
- Updated: 2 days ago
- Last Checked: 5 hours ago
**OPEN HOUSE SUNDAY, SEPTEMBER 22ND FROM 1-3PM** An awe-inspiring Luxury Penthouse nestled on top of the highly coveted, CONCRETE BUILT, SoBow Building in the vibrant community of Inglewood. Exceptionally maintained throughout, #624 - 63 Inglewood Park SE vaunts a Custom Finished Corner Unit Floor-Plan with only one common wall. With 1,182 Finished Square Feet, this commodious residence encompasses high quality executive living complimented with exceptional craftsmanship throughout and includes TWO SECURED TITLED UNDERGROUND PARKING STALLS and Titled Storage Unit. The interior features Distinctive Hardwood Flooring and Tile that merges the Sun Soaked Living Room with 9-Foot Painted Ceilings, Upgraded Tiled Pillars, and a Chef's Kitchen with Exquisite Onyx Countertops, Large Island with seating, Thoughtfully Designed Custom Cabinetry with Metal and Glass Doors, and Tailored Roll-outs for better organization and functionality, Stainless Steel GE Monogram Refrigerator, Microwave, and Fisher Paykel Dishwasher Built-In. The Kitchen also includes a Premium Stainless Steel 4-Burner Bertazzoni Gas Range and Range Hood. An Owner's Retreat is comprised of a spacious Bedroom, Floor-to-Ceiling Custom Wardrobe with Pull Down Racks, and a Beautiful 4-Piece Ensuite. A Secondary Bedroom generous in size offers an Office/Bedroom Solution with Custom Murphy Bed/Work Desk with Storage and a 4-Piece Bathroom with Bathtub. A Large Dining Room with a Sub Zero Wine Fridge suitable to entertain, a Third Bathroom, In-Suite Laundry and Custom Built-In Pantry complete the floorplan. A South Facing Balcony Equipped with BBQ Gasline offers Panoramic Views of the Rocky Mountains and Nearby Bow River. Additional building highlights include an Owner's Lounge, Heated Underground Parkade with Titled Storage, Energy Efficient Building Design including Mechanical and Distribution Systems, Bicycle Storage, Lobby Concierge. Superbly located only steps away from the Bow River Pathways and Pearce Estate Park, and minutes from Inglewood Golf and Curling Club. Walk to 9th Ave and enjoy Trendy Shopping, Dining/Breweries and Amenities. A convenient 5 minute drive to Downtown Calgary and 15 minutes to Calgary International Airport. Experience this impressive residence for yourself. Schedule a showing with your Favorite Luxury REALTOR® today! (id:1945)
powered by

Property Details
- Cooling: Central air conditioning
- Stories: 6
- Year Built: 2015
- Structure Type: Apartment
- Exterior Features: Concrete, Brick, Metal
- Construction Materials: Poured concrete
Interior Features
- Flooring: Tile, Hardwood
- Appliances: Washer, Refrigerator, Range - Gas, Dishwasher, Wine Fridge, Dryer, Microwave, Hood Fan, Window Coverings
- Living Area: 1182.47
- Bedrooms Total: 2
- Bathrooms Partial: 1
- Above Grade Finished Area: 1182.47
- Above Grade Finished Area Units: square feet
Exterior & Lot Features
- Lot Features: PVC window, Closet Organizers, No Smoking Home, Gas BBQ Hookup, Parking
- Parking Total: 2
- Parking Features: Garage, Underground, Heated Garage
- Building Features: Exercise Centre, Recreation Centre, Party Room
Location & Community
- Common Interest: Condo/Strata
- Street Dir Suffix: Southeast
- Subdivision Name: Inglewood
- Community Features: Golf Course Development, Fishing, Pets Allowed With Restrictions
Property Management & Association
- Association Fee: 857.07
- Association Name: Simco Management Inc
- Association Fee Includes: Property Management, Waste Removal, Ground Maintenance, Heat, Water, Insurance, Condominium Amenities, Reserve Fund Contributions, Sewer
Tax & Legal Information
- Tax Year: 2024
- Parcel Number: 0036490936
- Tax Annual Amount: 2964
- Zoning Description: DC (pre 1P2007)
Room Dimensions
This listing content provided by REALTOR.ca has
been licensed by REALTOR®
members of The Canadian Real Estate Association
members of The Canadian Real Estate Association















