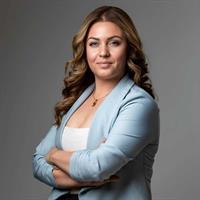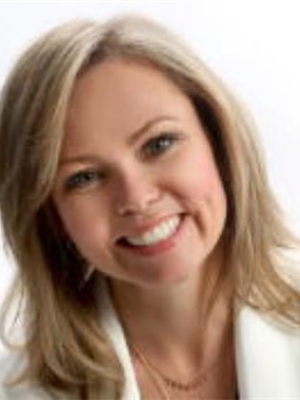1110 200 Seton Circle Se, Calgary
- Bedrooms: 2
- Bathrooms: 2
- Living area: 697.11 square feet
- Type: Apartment
- Added: 95 days ago
- Updated: 8 hours ago
- Last Checked: 25 minutes ago
Welcome to Seton West, a Brand New complex in the Sought after SE Community of Seton. This gorgeous 2 Bedroom, 2 Bathroom unit has all the bells and whistles from Quartz countertops, Vinyl flooring and stainless appliances to In-unit Laundry, high-end window coverings and AC! The Primary bedroom is light and spacious with a 4pc ensuite. The second bedroom is also a generous size and can double as a home office. Unit 1110 is conveniently located on the ground level with second access to unit from covered deck (12'4X6'4) featuring gas BBQ line. This unit also comes with a titled parking stall in the underground parkade and an additional storage locker. Amazing location near the South Health Campus, schools, shopping and other amenities, with Incredible access to both Deerfoot and Stoney Trails. Immediate possession is available…Book your personal tour today!! (id:1945)
powered by

Show
More Details and Features
Property DetailsKey information about 1110 200 Seton Circle Se
- Cooling: Central air conditioning
- Heating: Baseboard heaters, Natural gas
- Stories: 4
- Structure Type: Apartment
- Exterior Features: Vinyl siding
- Architectural Style: Low rise
- Construction Materials: Wood frame
Interior FeaturesDiscover the interior design and amenities
- Flooring: Ceramic Tile, Vinyl
- Appliances: Refrigerator, Dishwasher, Stove, Microwave Range Hood Combo, Window Coverings, Washer & Dryer
- Living Area: 697.11
- Bedrooms Total: 2
- Above Grade Finished Area: 697.11
- Above Grade Finished Area Units: square feet
Exterior & Lot FeaturesLearn about the exterior and lot specifics of 1110 200 Seton Circle Se
- Lot Features: Gas BBQ Hookup, Parking
- Parking Total: 1
Location & CommunityUnderstand the neighborhood and community
- Common Interest: Condo/Strata
- Street Dir Suffix: Southeast
- Subdivision Name: Seton
- Community Features: Pets Allowed With Restrictions
Property Management & AssociationFind out management and association details
- Association Fee: 289.38
- Association Name: Magnum York
- Association Fee Includes: Common Area Maintenance, Property Management, Waste Removal, Ground Maintenance, Heat, Water, Insurance, Parking, Reserve Fund Contributions, Sewer
Tax & Legal InformationGet tax and legal details applicable to 1110 200 Seton Circle Se
- Tax Year: 2024
- Tax Block: 648
- Parcel Number: 0039842042
- Tax Annual Amount: 2373
- Zoning Description: M-2
Room Dimensions

This listing content provided by REALTOR.ca
has
been licensed by REALTOR®
members of The Canadian Real Estate Association
members of The Canadian Real Estate Association
Nearby Listings Stat
Active listings
61
Min Price
$279,900
Max Price
$7,499,000
Avg Price
$558,939
Days on Market
46 days
Sold listings
30
Min Sold Price
$280,000
Max Sold Price
$619,900
Avg Sold Price
$454,266
Days until Sold
51 days











































