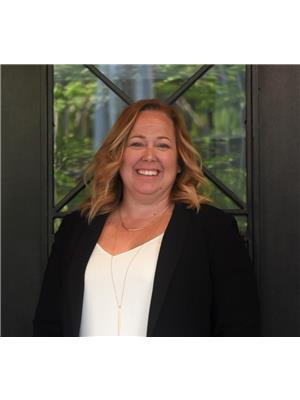2028 155 Av Nw, Edmonton
- Bedrooms: 3
- Bathrooms: 3
- Living area: 160.55 square meters
- Type: Duplex
Source: Public Records
Note: This property is not currently for sale or for rent on Ovlix.
We have found 6 Duplex that closely match the specifications of the property located at 2028 155 Av Nw with distances ranging from 2 to 10 kilometers away. The prices for these similar properties vary between 344,900 and 759,900.
Nearby Places
Name
Type
Address
Distance
Alberta Hospital Edmonton
Hospital
17480 Fort Road
2.1 km
Boston Pizza
Restaurant
13803 42 St NW
3.0 km
Costco Wholesale
Car repair
13650 50th St
3.7 km
Tim Hortons and Cold Stone Creamery
Cafe
12996 50 St NW
4.3 km
Londonderry Mall
Shopping mall
137th Avenue & 66th Street
5.2 km
Boston Pizza
Restaurant
3303 118th Ave NW
5.4 km
Strathcona Science Provincial Park
Park
Sherwood Park
6.0 km
Edmonton Institution
Establishment
21611 Meridian Street
7.1 km
Holiday Inn Express
Lodging
11 Portage Ln
7.1 km
Rexall Place at Northlands
Stadium
7424 118 Ave NW
7.4 km
Northlands
Establishment
7515 118 Ave NW
7.9 km
Concordia University College of Alberta
University
7128 Ada Blvd
8.0 km
Property Details
- Heating: Forced air
- Stories: 2
- Year Built: 2024
- Structure Type: Duplex
Interior Features
- Basement: Unfinished, Full
- Living Area: 160.55
- Bedrooms Total: 3
- Fireplaces Total: 1
- Fireplace Features: Electric, Unknown
Exterior & Lot Features
- Parking Features: Attached Garage
- Building Features: Ceiling - 9ft
Location & Community
- Common Interest: Freehold
Tax & Legal Information
- Parcel Number: ZZ999999999
Additional Features
- Security Features: Smoke Detectors
**INVESTOR & FIRST TIME HOME BUYER ALERT** Brand New **Under Construction** 1728 sq ft FULLY UPGRADED Half Duplex with 3 Bedrooms Plus Main floor Den/Room + 3 Full bathroom, Bonus Room & **Double car Garage** House In the New Subdivision GORMAN (Just Off 153 Ave & 18 St).. on main Floor Ceiling Height Kitchen * **SPICE KITCHEN** with Quartz Countertops, Open To Below living area with fireplace, Den (that can be Used as Room) & Full Bathroom Complete the Main Floor.. Spindle Railing lead to 2nd Level, Master Bedroom with en-suite & walk-in Closet, 2 more bedrooms with Full Bathroom & Bonus Room For ur Entertainment, walk-in Laundry.. **SEPARATE ENTRY to Basement.. Upgrades includes All 3 levels are 9 feet high with 8ft high doors, Vaulted Ceilings in Master bedroom & Living Area, vinyl Planks on main floor & Carpet Flooring, Upgraded Plumbing & Lightning Fixtures & MUCH MORE.. (id:1945)









