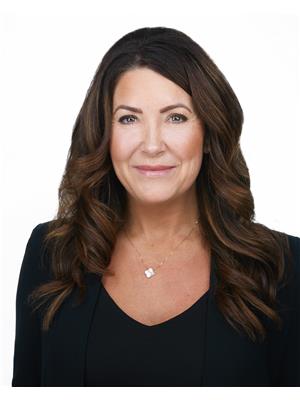12122 12124 105 St Nw, Edmonton
- Bedrooms: 5
- Bathrooms: 4
- Living area: 194.23 square meters
- Type: Duplex
- Added: 107 days ago
- Updated: 5 hours ago
- Last Checked: 9 minutes ago
CALLING ALL INVESTORS! Welcome to this newly RENOVATED bungalow-style duplex side-by-side situated in the Westwood community! With 4 KITCHENS, 10 BEDROOMS, DBL GARAGE DETACHED; youll have everything you need! Upon entrance youll immediately notice the AMPLE AMOUNTS of NATURAL LIGHT gracing the main floor from the MASSIVE window! Living room backs onto dining area & kitchen which boasts WHITE CABINETRY & STAINLESS STEEL APPLIANCES! Just down the hall youll find the SPACOUS PRIMARY BDRM as well as 2 ADDITIONAL BDRMS, CONTEMPORARY 4PC BATH! Basement hosts the 2nd KITCHEN with BRIGHT WHITE CABINETRY & APPLIANCES, INCREDIBLE RECREATION ROOM, 2 BDRMS, & 4PC BATH! EACH UNIT HAS ITS OWN LAUNDRY FOR ADDED CONVENIENCE! Backyard is FENCED, and location is PRIME as youre close to schools such as NAIT, downtown Edmonton, playgrounds, golf, public transportation, and shopping! Whether you already have a plan in place OR youre looking for your next investment opportunity, this home is definitely worth viewing!! (id:1945)
powered by

Property DetailsKey information about 12122 12124 105 St Nw
Interior FeaturesDiscover the interior design and amenities
Exterior & Lot FeaturesLearn about the exterior and lot specifics of 12122 12124 105 St Nw
Location & CommunityUnderstand the neighborhood and community
Tax & Legal InformationGet tax and legal details applicable to 12122 12124 105 St Nw
Additional FeaturesExplore extra features and benefits
Room Dimensions

This listing content provided by REALTOR.ca
has
been licensed by REALTOR®
members of The Canadian Real Estate Association
members of The Canadian Real Estate Association
Nearby Listings Stat
Active listings
25
Min Price
$215,000
Max Price
$1,589,900
Avg Price
$641,795
Days on Market
68 days
Sold listings
6
Min Sold Price
$249,900
Max Sold Price
$679,900
Avg Sold Price
$462,283
Days until Sold
68 days
Nearby Places
Additional Information about 12122 12124 105 St Nw

















