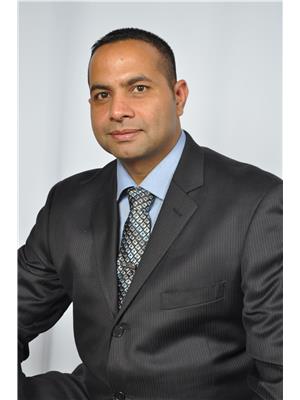11436 97 St Nw, Edmonton
- Bedrooms: 6
- Bathrooms: 5
- Living area: 162.19 square meters
- Type: Duplex
- Added: 71 days ago
- Updated: 66 days ago
- Last Checked: 5 hours ago
Welcome to this UNIQUE find! This 2-storey FULLY FURNISHED half duplex hosts 3 UNITS TOTAL! 2 FULL kitchens & 1 kitchenette with furnishings available upon negotiation! Main floor hosts a LIVING AREA that flows seamlessly to the 1st KITCHEN which has AMPLE, CLASSIC CABINETRY, STAINLESS STEEL APPLIANCES, & TRENDY BACKSPLASH! PRIMARY BDRM has a BEAUTIFUL WALK-IN CLOSET & 4PC ENSUITE, there's a 2nd BDRM, 3PC BATH, & STACKABLE LAUNDRY completing the main floor! Upstairs hosts the KITCHENETTE, DINING & FAMILY ROOMS, ANOTHER PRIMARY w/WALK-IN-CLOSET & 4PC ENSUITE, & LAUNDRY! Make your way to the BASEMENT to find the IN-LAW SUITE which hosts a DINING AREA, KITCHEN, REC RM, UTILITY RM, 2 BDRMS, STORAGE SPACE, & a 4PC BATH! Location is GREAT as you're close to all amenities, Commonwealth Stadium, Royal Alex & Glenrose Hospital, NAIT, Kingsway Mall, City Center Airport, & MORE! You're also minutes from City Center, Chinatown & Little Italy! Don't miss your chance to view this distinctive GEM! (id:1945)
powered by

Property DetailsKey information about 11436 97 St Nw
Interior FeaturesDiscover the interior design and amenities
Exterior & Lot FeaturesLearn about the exterior and lot specifics of 11436 97 St Nw
Location & CommunityUnderstand the neighborhood and community
Tax & Legal InformationGet tax and legal details applicable to 11436 97 St Nw
Room Dimensions

This listing content provided by REALTOR.ca
has
been licensed by REALTOR®
members of The Canadian Real Estate Association
members of The Canadian Real Estate Association
Nearby Listings Stat
Active listings
6
Min Price
$425,900
Max Price
$1,988,000
Avg Price
$1,135,633
Days on Market
79 days
Sold listings
1
Min Sold Price
$624,900
Max Sold Price
$624,900
Avg Sold Price
$624,900
Days until Sold
47 days
Nearby Places
Additional Information about 11436 97 St Nw

















