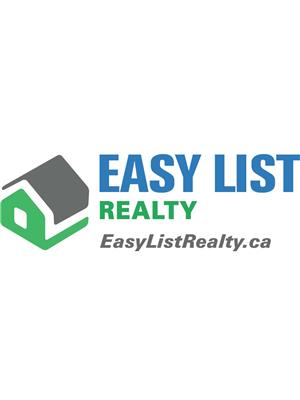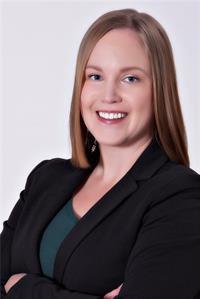129 Notingham Avenue, Moncton
- Bedrooms: 5
- Bathrooms: 2
- Living area: 1078 square feet
- Type: Residential
- Added: 32 days ago
- Updated: 30 days ago
- Last Checked: 8 hours ago
Welcome to 129 Notingham Ave. This beautifully renovated, raised ranch home sits on a large corner lot in Moncton's East End. Offering modern living with style and space, this home features two spacious bedrooms upstairs and three downstairs, along with 2 full bathrooms. This home has been updated top to bottom including brand new roof, siding, windows/doors, siding, interior finishes including upgraded plumbing and electrical. The extra-large backyard provideds plenty of room for outdoor activities, making this home perfect for families or entertaining. Call your REALTOR ® (id:1945)
powered by

Property DetailsKey information about 129 Notingham Avenue
Interior FeaturesDiscover the interior design and amenities
Exterior & Lot FeaturesLearn about the exterior and lot specifics of 129 Notingham Avenue
Location & CommunityUnderstand the neighborhood and community
Utilities & SystemsReview utilities and system installations
Tax & Legal InformationGet tax and legal details applicable to 129 Notingham Avenue
Room Dimensions

This listing content provided by REALTOR.ca
has
been licensed by REALTOR®
members of The Canadian Real Estate Association
members of The Canadian Real Estate Association
Nearby Listings Stat
Active listings
38
Min Price
$260,000
Max Price
$575,000
Avg Price
$394,089
Days on Market
56 days
Sold listings
23
Min Sold Price
$234,500
Max Sold Price
$549,900
Avg Sold Price
$388,683
Days until Sold
65 days
Nearby Places
Additional Information about 129 Notingham Avenue

















