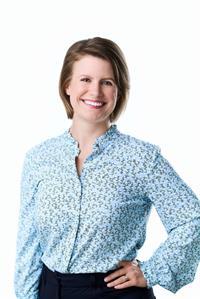119 Crowbush Crescent, Moncton
- Bedrooms: 4
- Bathrooms: 4
- Living area: 1400 square feet
- Type: Residential
- Added: 17 days ago
- Updated: 3 days ago
- Last Checked: 4 hours ago
This stunning two-story semi-detached home features 4 bedrooms and 3.5 baths, including a fully finished basement, and is nestled in a peaceful Moncton subdivision within walking distance of Northrup Frye School. The main floors open-concept design offers a spacious family room, a large kitchen and dining room with plenty of counter space and an island, plus a convenient half bath and laundry room. Upstairs, there are three bedrooms, including a generous primary suite with a spacious walk-in closet and a beautiful 3-piece ensuite. A large 4-piece main bathroom completes the second floor. The fully finished lower level provides additional living space with a second family room, a fourth bedroom, and another full 4-piece bathroom. With a paved driveway, landscaped yard, and included appliances, this move-in-ready home has it all! Ideally located near shopping, walking trails, and all essential amenities, its a must-see! Taxes are based on non owner occupied (id:1945)
powered by

Property DetailsKey information about 119 Crowbush Crescent
Interior FeaturesDiscover the interior design and amenities
Exterior & Lot FeaturesLearn about the exterior and lot specifics of 119 Crowbush Crescent
Location & CommunityUnderstand the neighborhood and community
Utilities & SystemsReview utilities and system installations
Tax & Legal InformationGet tax and legal details applicable to 119 Crowbush Crescent
Additional FeaturesExplore extra features and benefits
Room Dimensions

This listing content provided by REALTOR.ca
has
been licensed by REALTOR®
members of The Canadian Real Estate Association
members of The Canadian Real Estate Association
Nearby Listings Stat
Active listings
21
Min Price
$420,000
Max Price
$1,299,900
Avg Price
$625,466
Days on Market
55 days
Sold listings
11
Min Sold Price
$525,000
Max Sold Price
$998,000
Avg Sold Price
$680,482
Days until Sold
80 days
Nearby Places
Additional Information about 119 Crowbush Crescent
















