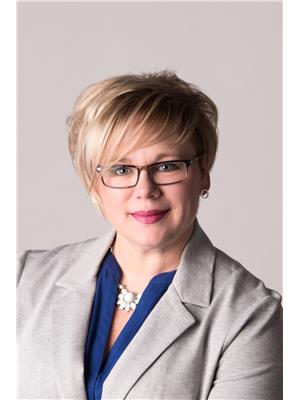102 Lilac Cl, Leduc
- Bedrooms: 3
- Bathrooms: 3
- Living area: 202.72 square meters
- Type: Residential
- Added: 18 days ago
- Updated: 17 days ago
- Last Checked: 13 hours ago
Beautiful CRAFTSMANSHIP - brand new CUSTOM home by Jacob's Construction. Located on a quiet street & BACKING walking trails- offers you the perfect spot for morning coffee or relaxing in the evening. Inside features 9' ceilings, upgraded vinyl plank flooring, beautiful kitchen has CUSTOM cabinets, quartz countertops with undermount sinks, all appliances, walk through pantry from kitchen to large mud room for ease coming in from the garage. Gas fireplace in the lovely living room & an extra LARGE dining area, easily accomodates a large table. Upstairs there is a spacious BONUS room for entertaining, 4 piece main bathroom, 3 bedrooms. The primary suite features a spa ensuite with dual sinks, free standing soaker tub, custom tiled separate shower with glass enclosure, large walk in closet. There is a PRIVATE upstairs laundry room, which is connected to the ensuite. 24 x 24 attached garage, upgraded siding with cultured stone & stained spruce details & posts. Featuring BRAND NEW landscaping front & back. (id:1945)
powered by

Property DetailsKey information about 102 Lilac Cl
- Heating: Forced air
- Stories: 2
- Year Built: 2023
- Structure Type: House
Interior FeaturesDiscover the interior design and amenities
- Basement: Unfinished, Full
- Appliances: Refrigerator, Dishwasher, Stove, Garage door opener, Garage door opener remote(s)
- Living Area: 202.72
- Bedrooms Total: 3
- Fireplaces Total: 1
- Bathrooms Partial: 1
- Fireplace Features: Gas, Unknown
Exterior & Lot FeaturesLearn about the exterior and lot specifics of 102 Lilac Cl
- Lot Features: See remarks
- Parking Features: Attached Garage, Oversize
Location & CommunityUnderstand the neighborhood and community
- Common Interest: Freehold
Tax & Legal InformationGet tax and legal details applicable to 102 Lilac Cl
- Parcel Number: ZZ999999999
Room Dimensions

This listing content provided by REALTOR.ca
has
been licensed by REALTOR®
members of The Canadian Real Estate Association
members of The Canadian Real Estate Association
Nearby Listings Stat
Active listings
28
Min Price
$244,000
Max Price
$787,500
Avg Price
$547,142
Days on Market
33 days
Sold listings
20
Min Sold Price
$259,000
Max Sold Price
$735,000
Avg Sold Price
$476,200
Days until Sold
65 days
Nearby Places
Additional Information about 102 Lilac Cl
























































