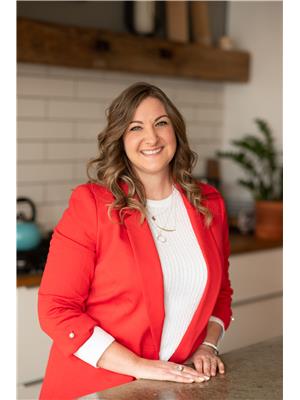109 Middleton Street Street, Thamesford
- Bedrooms: 4
- Bathrooms: 2
- Living area: 1218 square feet
- Type: Residential
- Added: 11 days ago
- Updated: 11 days ago
- Last Checked: 7 days ago
Welcome to this newly updated 3+1 bedroom, 1.5 bathroom detached side-split home, nestled on a spacious, tree-lined lot offering privacy and tranquility. Perfectly designed for both relaxation and entertaining, this property boasts a beautiful new backyard deck and patio, complete with a hot tub to enjoy year-round. Inside, the updated kitchen features newer appliances and stylish finishes, complemented by new flooring throughout, giving the home a fresh, modern feel. Recent upgrades include new windows (2021) and a new water heater (2024). With a spacious layout, a large lower-level bonus room, and plenty of outdoor space, this home offers the perfect blend of comfort, style, and convenience. Don't miss out on the opportunity to make this move-in-ready gem your own! (id:1945)
powered by

Property Details
- Cooling: Central air conditioning
- Heating: Forced air
- Year Built: 1978
- Structure Type: House
- Exterior Features: Concrete, Brick, Shingles
Interior Features
- Basement: Finished, Full
- Appliances: Washer, Refrigerator, Hot Tub, Dishwasher, Stove, Dryer
- Living Area: 1218
- Bedrooms Total: 4
- Bathrooms Partial: 1
- Above Grade Finished Area: 1218
- Above Grade Finished Area Units: square feet
- Above Grade Finished Area Source: Plans
Exterior & Lot Features
- Lot Features: Paved driveway, Skylight
- Water Source: Municipal water
- Parking Total: 4
- Parking Features: Detached Garage
Location & Community
- Directions: HEAD SOUTH ON MIDDLETON ST OFF OF DUNDAS ST
- Common Interest: Freehold
- Subdivision Name: Thamesford
- Community Features: Community Centre
Utilities & Systems
- Sewer: Municipal sewage system
Tax & Legal Information
- Tax Annual Amount: 3146
- Zoning Description: R
Additional Features
- Security Features: Smoke Detectors
Room Dimensions
This listing content provided by REALTOR.ca has
been licensed by REALTOR®
members of The Canadian Real Estate Association
members of The Canadian Real Estate Association















