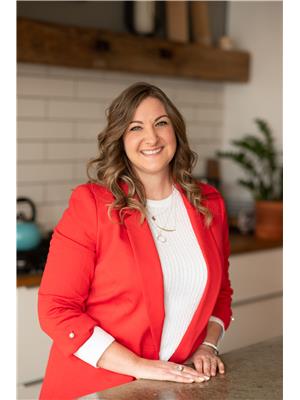93 King Street E, Ingersoll
- Bedrooms: 3
- Bathrooms: 2
- Type: Residential
- Added: 38 days ago
- Updated: 12 days ago
- Last Checked: 23 hours ago
Have you been searching for a unicorn, you know the affordable yet move in ready and well maintained home? 93 King St East in Ingersoll is a 3 bedroom, 2bath home with a fenced backyard and parking for 2 vehicles. The meticulous landscaping sets the tone for the love and care this home has received over the last 15+ years. The main level is where you will find the kitchen, dinning room, family room, 2pc bath as well as the laundry. The lower level is home to 3 bedrooms and the 4pc bath. You do not want to miss this one!!! (id:1945)
powered by

Property Details
- Heating: Baseboard heaters, Electric
- Stories: 1
- Structure Type: House
- Exterior Features: Brick, Vinyl siding
- Foundation Details: Poured Concrete
- Architectural Style: Raised bungalow
Interior Features
- Basement: Finished, Full
- Appliances: Water Heater
- Bedrooms Total: 3
- Bathrooms Partial: 1
Exterior & Lot Features
- Water Source: Municipal water
- Parking Total: 2
- Lot Size Dimensions: 80.7 x 60 FT
Location & Community
- Directions: Carroll St
- Common Interest: Freehold
- Street Dir Suffix: East
- Community Features: School Bus, Community Centre
Utilities & Systems
- Sewer: Sanitary sewer
- Utilities: Sewer, Cable
Tax & Legal Information
- Tax Annual Amount: 2904
- Zoning Description: R2
Room Dimensions
This listing content provided by REALTOR.ca has
been licensed by REALTOR®
members of The Canadian Real Estate Association
members of The Canadian Real Estate Association














