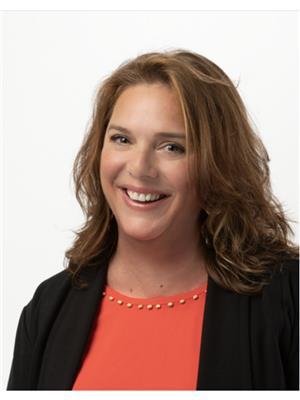122 Charles Street E, Ingersoll
- Bedrooms: 4
- Bathrooms: 2
- Living area: 3159 square feet
- Type: Residential
- Added: 33 days ago
- Updated: 8 hours ago
- Last Checked: 29 minutes ago
Are you in search of a house brimming with unique features and limitless opportunities? Built in 1896, this 2-story, double brick century home will captivate you with its charming covered front porch. Currently, the property serves as a single-family home, yet its design and zone allow for easy conversion back into a duplex. On the main floor, there is a spacious foyer at both the front and back doors. Once inside, you'll notice improvements to the main level that maintain the home's character and charm, such as the original wide trim, which has been painted white to contrast wonderfully with the heritage paint colours used throughout the main floor. The abundance of original wood floors adds to the attractiveness of this home. The custom-built island and pantry were designed to complement the existing cabinetry, preserving the home's authenticity. The lead glass in the cupboard doors, huge kitchen windows, and new pot lighting provide brightness at any time of day. Updated flooring, worktops, and the stainless refrigerator, stove, and dishwasher that remain will make kitchen time more delightful. Both the living/family room and dining room are spacious, allowing for plenty of family fun and entertainment. Again, wider windows with lead glass make these rooms light and cheerful. Three additional rooms on the main level are available for use as bedrooms or for any other purpose. Currently, there is a bedroom and two craft rooms, one with built-in kitchen cabinets and one with an electric fireplace, all with original floors. Finally, the main level contains a renovated bathroom that is furnished to match the home's era. The second level boasts three bedrooms, each with walk-in closets, a spacious laundry area, and a reglazed original clawfoot bathtub in the bathroom. The attic space is ready for your building ambitions. Two adjoining single garages complete the property, one featuring a work bench, hydro panel, and central vacuum, along with a spacious paved driveway. (id:1945)
powered by

Show
More Details and Features
Property DetailsKey information about 122 Charles Street E
- Cooling: Central air conditioning
- Heating: Forced air, Electric, Natural gas
- Stories: 2
- Structure Type: House
- Exterior Features: Brick
- Foundation Details: Block
- Architectural Style: 2 Level
Interior FeaturesDiscover the interior design and amenities
- Basement: Unfinished, Full
- Appliances: Washer, Refrigerator, Water softener, Central Vacuum, Dishwasher, Stove, Dryer, Window Coverings
- Living Area: 3159
- Bedrooms Total: 4
- Fireplaces Total: 1
- Fireplace Features: Electric, Other - See remarks
- Above Grade Finished Area: 3159
- Above Grade Finished Area Units: square feet
- Above Grade Finished Area Source: Other
Exterior & Lot FeaturesLearn about the exterior and lot specifics of 122 Charles Street E
- Lot Features: Corner Site
- Water Source: Municipal water
- Parking Total: 6
- Parking Features: Detached Garage, Carport
Location & CommunityUnderstand the neighborhood and community
- Directions: Thames Street South to Charles Street East. Property is onthe corner of Charles St and Daniel St. Driveway is off Daniel St.
- Common Interest: Freehold
- Street Dir Suffix: East
- Subdivision Name: Ingersoll - South
Utilities & SystemsReview utilities and system installations
- Sewer: Municipal sewage system
Tax & Legal InformationGet tax and legal details applicable to 122 Charles Street E
- Tax Annual Amount: 3025.56
- Zoning Description: R2
Additional FeaturesExplore extra features and benefits
- Security Features: Smoke Detectors
Room Dimensions

This listing content provided by REALTOR.ca
has
been licensed by REALTOR®
members of The Canadian Real Estate Association
members of The Canadian Real Estate Association
Nearby Listings Stat
Active listings
19
Min Price
$369,900
Max Price
$939,900
Avg Price
$597,294
Days on Market
60 days
Sold listings
5
Min Sold Price
$249,900
Max Sold Price
$779,000
Avg Sold Price
$516,760
Days until Sold
69 days
Additional Information about 122 Charles Street E




























































