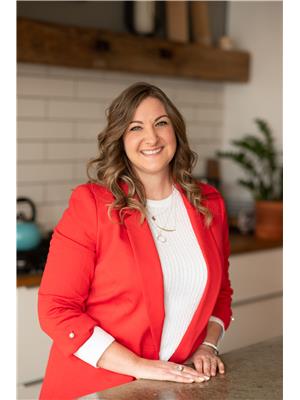242 Alder Road, Ingersoll
- Bedrooms: 4
- Bathrooms: 2
- Living area: 1946 square feet
- MLS®: 40624135
- Type: Residential
- Added: 44 days ago
- Updated: 27 days ago
- Last Checked: 7 hours ago
SUPERIOR location! This home is located in a desirable, mature, area in Ingersoll's South end. Backsplit home is larger than it looks, 1,946 square feet above grade and 680 below, fully finished on all four levels. Freshly painted, the main and upper level (except kitchen and bathroom) flooring was replaced July of this year. Upon entry, you have large foyer with coat/boot storage, family room with french doors and electric fireplace, formal dining room, and large eat-in kitchen with skylight and vaulted ceiling. On the upper level there are three bedrooms, the primary, which has ensuite-bathroom privilege. The lower level is great place for entertaining in large living room with natural gas fireplace, four-piece bathroom and an additional bedroom. The basement level is complete with recreational room, laundry room, storage room and cold storage. The lower and basement level can easily be transformed for auxiliary apartment already having separate entrance. Great for large families, in-laws, or rental income opportunity. Fully fenced, landscaped backyard has covered patio, oversized shed and above-ground pool. Roof shingles replaced Oct. 2023. Parking for four with double wide driveway (paver stones) and attached double car garage. Flexible closing. (id:1945)
powered by

Property Details
- Cooling: Central air conditioning
- Heating: Forced air, Natural gas
- Year Built: 1990
- Structure Type: House
- Exterior Features: Brick, Vinyl siding
- Foundation Details: Poured Concrete
Interior Features
- Basement: Finished, Full
- Appliances: Washer, Refrigerator, Water meter, Water softener, Dishwasher, Stove, Dryer, Window Coverings, Garage door opener
- Living Area: 1946
- Bedrooms Total: 4
- Fireplaces Total: 2
- Fireplace Features: Insert, Electric, Other - See remarks
- Above Grade Finished Area: 1946
- Above Grade Finished Area Units: square feet
- Above Grade Finished Area Source: Other
Exterior & Lot Features
- Lot Features: Skylight, Sump Pump, Automatic Garage Door Opener
- Water Source: Municipal water
- Parking Total: 4
- Pool Features: Above ground pool
- Parking Features: Attached Garage
Location & Community
- Directions: From 401, take Culloden Rd exit. Follow Culloden Rd./Whiting St. to Hemlock. Turn right onto Hemlock, right onto Alder.
- Common Interest: Freehold
- Subdivision Name: Ingersoll - South
- Community Features: Quiet Area, School Bus, Community Centre
Utilities & Systems
- Sewer: Municipal sewage system
- Utilities: Natural Gas, Electricity, Cable, Telephone
Tax & Legal Information
- Tax Annual Amount: 4100
- Zoning Description: R1
Additional Features
- Security Features: Smoke Detectors
Room Dimensions

This listing content provided by REALTOR.ca has
been licensed by REALTOR®
members of The Canadian Real Estate Association
members of The Canadian Real Estate Association
Nearby Listings Stat
Active listings
19
Min Price
$384,900
Max Price
$1,287,000
Avg Price
$645,937
Days on Market
43 days
Sold listings
10
Min Sold Price
$499,900
Max Sold Price
$749,900
Avg Sold Price
$616,810
Days until Sold
51 days













