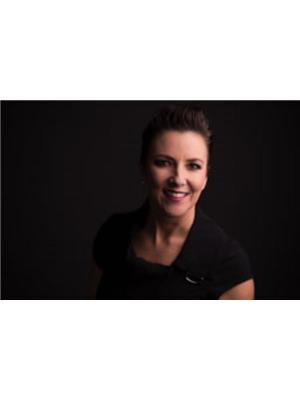446 37543 England Way, Rural Red Deer County
- Bedrooms: 2
- Bathrooms: 2
- Living area: 1231.61 square feet
- Type: Mobile
- Added: 11 days ago
- Updated: 9 days ago
- Last Checked: 15 hours ago
Welcome to this pristine, move-in-ready 1994 manufactured home located in a peaceful adult community. This clean, smoke- and pet-free residence boasts two bedrooms and two full baths, including a large primary suite with an Ensuite bath for added comfort. The bright, front kitchen features two versatile moveable islands—perfect for cooking or gathering—and provides ample space for dining.An added den/office offers privacy and flexibility, ideal for remote work or a craft room. Outside, relax on the covered deck, perfect for year-round barbecuing and a touch of privacy. The oversized single garage and extra-long driveway accommodate up to three vehicles, ensuring plenty of parking space. A small, private backyard with a spacious shed provides the perfect storage for tools and outdoor gear.Residents can enjoy rental access to a clubhouse and RV storage, adding to the convenience and lifestyle benefits of the community. With a lot rent of $480 for the new owner and pet bylaws in place, this home offers a low-maintenance, worry-free option for those seeking comfort and ease in an adult community. (id:1945)
powered by

Property DetailsKey information about 446 37543 England Way
Interior FeaturesDiscover the interior design and amenities
Exterior & Lot FeaturesLearn about the exterior and lot specifics of 446 37543 England Way
Location & CommunityUnderstand the neighborhood and community
Business & Leasing InformationCheck business and leasing options available at 446 37543 England Way
Property Management & AssociationFind out management and association details
Tax & Legal InformationGet tax and legal details applicable to 446 37543 England Way
Additional FeaturesExplore extra features and benefits
Room Dimensions

This listing content provided by REALTOR.ca
has
been licensed by REALTOR®
members of The Canadian Real Estate Association
members of The Canadian Real Estate Association
Nearby Listings Stat
Active listings
3
Min Price
$189,900
Max Price
$289,900
Avg Price
$228,267
Days on Market
24 days
Sold listings
2
Min Sold Price
$179,900
Max Sold Price
$219,900
Avg Sold Price
$199,900
Days until Sold
50 days











