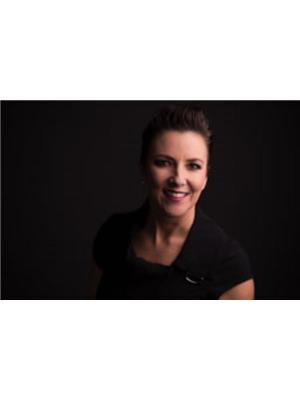2208 Danielle Drive, Red Deer
- Bedrooms: 3
- Bathrooms: 2
- Living area: 1521.83 square feet
- Type: Mobile
- Added: 22 days ago
- Updated: 4 days ago
- Last Checked: 11 hours ago
Discover comfort and style in this beautiful 3-bedroom, 2-bathroom Manufactured Home. Enjoy a large, open concept living room and kitchen featuring a vaulted ceiling, skylight, and abundant natural light. The kitchen comes with an island bar (2 stools included), newer appliances, and ample cupboard space, perfect for both entertaining and everyday living.Upgraded laminate and carpeted flooring add a fresh, modern feel. The primary bedroom includes a 4-piece Ensuite with a relaxing soaker tub. A separate laundry room comes complete with a washer, dryer, and deep freeze for extra convenience. Recent updates include a hot water tank (2015), water softener (2018), and shingles replaced in 2020. Heat tape 2021.Outside, relax on the low-maintenance Trex deck with aluminum railings. For storage and parking, enjoy an oversized, heated single garage and a private driveway stall. This home is move-in ready with all the comforts you could want. The 55 plus, Adult Living Park offers well manicured lawns and landscaping, a Clubhouse, playground, racket court, putting green and horseshoe pits. RV storage for extra monthly rate (limited spaces). (id:1945)
powered by

Property DetailsKey information about 2208 Danielle Drive
Interior FeaturesDiscover the interior design and amenities
Exterior & Lot FeaturesLearn about the exterior and lot specifics of 2208 Danielle Drive
Location & CommunityUnderstand the neighborhood and community
Property Management & AssociationFind out management and association details
Utilities & SystemsReview utilities and system installations
Tax & Legal InformationGet tax and legal details applicable to 2208 Danielle Drive
Additional FeaturesExplore extra features and benefits
Room Dimensions

This listing content provided by REALTOR.ca
has
been licensed by REALTOR®
members of The Canadian Real Estate Association
members of The Canadian Real Estate Association
Nearby Listings Stat
Active listings
9
Min Price
$249,000
Max Price
$689,900
Avg Price
$372,467
Days on Market
40 days
Sold listings
9
Min Sold Price
$229,900
Max Sold Price
$465,000
Avg Sold Price
$318,822
Days until Sold
32 days












