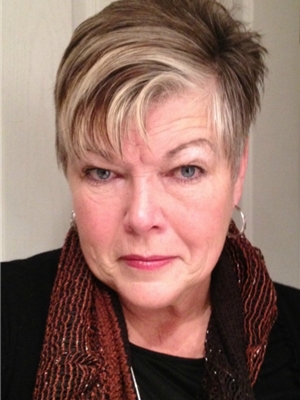418 37543 England Way, Rural Red Deer County
- Bedrooms: 2
- Bathrooms: 2
- Living area: 1216 square feet
- Type: Mobile
- Added: 13 days ago
- Updated: 12 days ago
- Last Checked: 15 hours ago
Discover serene living in this meticulously maintained 1995 SRI mobile home, nestled within the adult community of Waskasoo Estates. This charming home offers a comfortable and stylish living space, perfect for those seeking a peaceful retreat. The Key Features are a Modern Kitchen. The heart of the home boasts a stunning kitchen with ample counter space, stylish oak cabinets, and an updated tile backsplash. It has a Spacious Living Area. The inviting living room features a generous seating area and large windows that flood the space with natural light. ALuxurious Primary Suite. The primary bedroom offers a tranquil retreat with floor-to-ceiling his-and-hers closets and a spacious ensuite bathroom featuring a walk-in shower, newly renovated and updated in 2024. The Versatile Great Room: is a flexible great room/TV room that provides endless possibilities for customization. It has a Well-Maintained Exterior. The beautifully landscaped yard showcases mature trees, vibrant lilacs, and open space. It comes complete with an Attached Garage for you to enjoy the convenience of an attached garage, perfect for parking or storage. The Yard is an Outdoor Oasis. Relax on the 10x10 covered deck or soak up the sun on the decorative cement pad. Recent Upgrades: Walk-in shower and bathroom floor (2024), Hot water tank (2014), Refrigerator (2018), Kitchen stove (2020), Heat tape (2022), Dryer vent (2022), Microwave (2022), Dishwasher (2023), Ceiling paint (2017), Home re-levelling (2017). Don't miss this opportunity to own a well-maintained mobile home in a desirable community. With its numerous upgrades and serene setting, this property offers a comfortable and stylish lifestyle. The Monthly Pad Rental is Currently $500, with 2024 Property Taxes of $822. (id:1945)
powered by

Property DetailsKey information about 418 37543 England Way
Interior FeaturesDiscover the interior design and amenities
Exterior & Lot FeaturesLearn about the exterior and lot specifics of 418 37543 England Way
Location & CommunityUnderstand the neighborhood and community
Property Management & AssociationFind out management and association details
Utilities & SystemsReview utilities and system installations
Tax & Legal InformationGet tax and legal details applicable to 418 37543 England Way
Additional FeaturesExplore extra features and benefits
Room Dimensions

This listing content provided by REALTOR.ca
has
been licensed by REALTOR®
members of The Canadian Real Estate Association
members of The Canadian Real Estate Association
Nearby Listings Stat
Active listings
3
Min Price
$189,900
Max Price
$289,900
Avg Price
$228,267
Days on Market
24 days
Sold listings
2
Min Sold Price
$179,900
Max Sold Price
$219,900
Avg Sold Price
$199,900
Days until Sold
50 days











