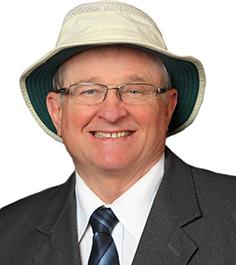5415 Highway 97, Oliver
- Bedrooms: 3
- Bathrooms: 2
- Living area: 1500 square feet
- Type: Residential
- Added: 177 days ago
- Updated: 6 days ago
- Last Checked: 13 hours ago
*FANTASTIC VALUE* Welcome to this tranquil, private setting, located minutes south of the Town of Oliver(15 minutes from Osoyoos), set back from the highway, on almost 1 full, flat acre. This is a spacious, single level residence, with entrance through a charming, Spanish style courtyard, boasting a double garage AND detached workshop with electricity, storage shed, RV Parking w/ electrical hookup, irrigation system, plenty of outside and inside parking for all your vehicle requirements, and a possible income generating, 619 sqft park model detached home on a concrete foundation that comes with ANOTHER 355 sqft single garage/workshop. A great home for families with a FULLY FENCED YARD and room for pets along with plenty of room for avid gardeners, this property has so much potential. Book a showing today! (id:1945)
powered by

Property DetailsKey information about 5415 Highway 97
- Roof: Asphalt shingle, Unknown
- Cooling: Wall unit
- Heating: Baseboard heaters, Electric
- Stories: 1
- Year Built: 1979
- Structure Type: House
- Exterior Features: Stucco
- Architectural Style: Ranch
Interior FeaturesDiscover the interior design and amenities
- Basement: Crawl space
- Flooring: Laminate
- Appliances: Washer, Refrigerator, Range - Electric, Dishwasher, Dryer
- Living Area: 1500
- Bedrooms Total: 3
- Fireplaces Total: 1
- Fireplace Features: Wood, Conventional
Exterior & Lot FeaturesLearn about the exterior and lot specifics of 5415 Highway 97
- View: Mountain view, Valley view, Unknown
- Lot Features: Private setting, Treed, Irregular lot size
- Water Source: Municipal water
- Lot Size Units: acres
- Parking Total: 3
- Parking Features: Attached Garage, Detached Garage, RV, See Remarks
- Lot Size Dimensions: 0.99
Location & CommunityUnderstand the neighborhood and community
- Common Interest: Freehold
- Community Features: Family Oriented, Rural Setting, Pets Allowed
Utilities & SystemsReview utilities and system installations
- Sewer: Septic tank
- Utilities: Water, Electricity
Tax & Legal InformationGet tax and legal details applicable to 5415 Highway 97
- Zoning: Agricultural
- Parcel Number: 009-510-281
- Tax Annual Amount: 3928.08
Room Dimensions

This listing content provided by REALTOR.ca
has
been licensed by REALTOR®
members of The Canadian Real Estate Association
members of The Canadian Real Estate Association
Nearby Listings Stat
Active listings
1
Min Price
$749,900
Max Price
$749,900
Avg Price
$749,900
Days on Market
176 days
Sold listings
0
Min Sold Price
$0
Max Sold Price
$0
Avg Sold Price
$0
Days until Sold
days
Nearby Places
Additional Information about 5415 Highway 97













































