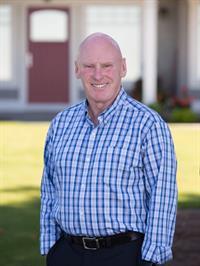3138 Northwest Bay Rd, Nanoose Bay
- Bedrooms: 3
- Bathrooms: 2
- Living area: 2668 square feet
- Type: Residential
- Added: 10 days ago
- Updated: 1 days ago
- Last Checked: 19 hours ago
This spacious home is nestled on 1.43 acres, offering views of the Ducks Unlimited bird sanctuary across the street. The two-level, 2160 sq. ft. residence features 3 bedrooms and 2 bathrooms, a large, bright living room, dining area and a very functional kitchen along with a fully finished walk-out basement. Old growth edge grain fir floors flow through the upstairs. The lower level offers a spacious family room, bedroom, large laundry room and 3 pc bath. The property boasts a 508 sq. ft. studio attached to the house by a breezeway, a 16x10 greenhouse, irrigation system, 30x30 raised garden bed, and a large 1256 sq. ft. workshop with soaring 18'4'' high ceilings. The fenced property is home to 25 mature fruit trees, abundant grapevines, and various other plants. it's a great location for quiet acreage living or for business that would enjoy a highly visible location. The property is close to everything that Oceanside area has to offer. Time for a lifestyle change? (id:1945)
powered by

Property Details
- Cooling: None
- Heating: Forced air, Electric
- Year Built: 1962
- Structure Type: House
Interior Features
- Living Area: 2668
- Bedrooms Total: 3
- Fireplaces Total: 2
- Above Grade Finished Area: 2668
- Above Grade Finished Area Units: square feet
Exterior & Lot Features
- View: Ocean view
- Lot Features: Acreage, Southern exposure, Other
- Lot Size Units: acres
- Parking Total: 10
- Lot Size Dimensions: 1.43
Location & Community
- Common Interest: Freehold
Tax & Legal Information
- Tax Lot: Lot A
- Zoning: Residential
- Parcel Number: 004-551-575
- Tax Annual Amount: 2140
- Zoning Description: RS-1
Room Dimensions
This listing content provided by REALTOR.ca has
been licensed by REALTOR®
members of The Canadian Real Estate Association
members of The Canadian Real Estate Association

















