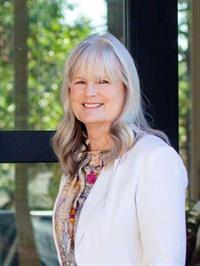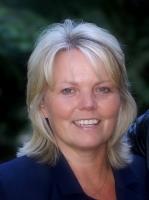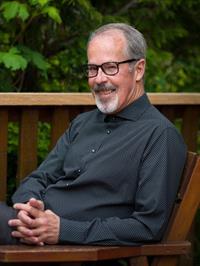351 Meadowview Pl, Parksville
- Bedrooms: 3
- Bathrooms: 3
- Living area: 1532 square feet
- Type: Residential
- Added: 48 days ago
- Updated: 1 days ago
- Last Checked: 5 hours ago
Parksville rancher with income potential, and just minutes from the best beaches around! This home sits at the end of a quiet no-through road, siding onto a 30 acre farm keeping it perfectly private. The full fenced yard is a gardeners dream, landscaped with mature trees, flower beds and vegetable gardens. Inside you'll find a cozy living room with a natural gas fireplace, a dining area that steps out onto the back patio (w/nat. gas hook up), and a spacious kitchen with plenty of storage. The main home has 2 bedrooms, one full, 4 pc bathroom and a 2 pc ensuite. The attached studio space is set up perfectly as an Airbnb, but could easily be used as an in-law suite or become part of the main living space. With it's own entrance and full bathroom, it can help give the next owner a bit more room or a bit of help with the mortgage. Close to shopping, schools and highway access, this location balances quiet privacy with the best of in-town living. Measurements are approximate and should be verified (id:1945)
powered by

Property Details
- Cooling: None
- Heating: Baseboard heaters, Electric
- Year Built: 1986
- Structure Type: House
Interior Features
- Living Area: 1532
- Bedrooms Total: 3
- Fireplaces Total: 1
- Above Grade Finished Area: 1405
- Above Grade Finished Area Units: square feet
Exterior & Lot Features
- Lot Features: Cul-de-sac, Other
- Lot Size Units: square feet
- Parking Total: 2
- Parking Features: Stall
- Lot Size Dimensions: 6205
Location & Community
- Common Interest: Freehold
Tax & Legal Information
- Zoning: Residential
- Parcel Number: 000-025-241
- Tax Annual Amount: 3416
- Zoning Description: RS1
Room Dimensions
This listing content provided by REALTOR.ca has
been licensed by REALTOR®
members of The Canadian Real Estate Association
members of The Canadian Real Estate Association


















