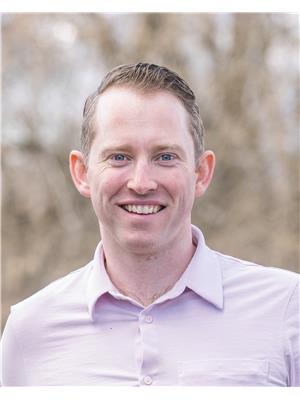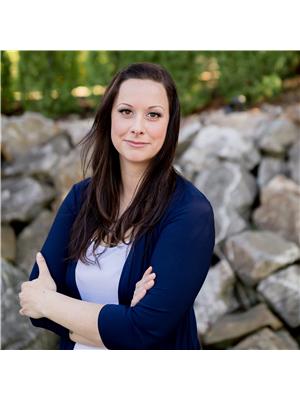1581 20 Street Unit 40, Salmon Arm
- Bedrooms: 4
- Bathrooms: 3
- Living area: 2724 square feet
- Type: Residential
- Added: 40 days ago
- Updated: 6 days ago
- Last Checked: 23 hours ago
Surrounded by majestic mountains and picturesque valleys, with easy access to Shuswap Lake, this immaculate home offers an exceptional living experience. Located in Salmon Arm, providing ample amenities and services for a convenient lifestyle. The upper main level embodies everyday comfort with its open-concept layout. The spacious kitchen features granite countertops and a corner pantry, seamlessly flowing into the living room. Enjoy the cozy natural gas fireplace, high ceilings, and large windows that flood the space with natural light and offer stunning views. The expansive dining room boasts beautiful windows and French doors leading to a double covered patio, perfect for entertaining. The primary bedroom is situated in the northeast corner, featuring a luxurious ensuite with a tiled shower, a walk-in closet, and French doors in the primary, open to the backyard. This level also includes a desk area, a second bedroom, a full bathroom, and a laundry room. The basement level offers convenience with entry at the front foyer or access to the double car garage. It is well-appointed with two additional bedrooms, a full bathroom, an entertainment room, and ample storage. An added bonus, the home is generator ready in cases of long power outages. The beautifully landscaped backyard provides great privacy, located at the top of a cul-de-sac, providing a serene and private retreat. Experience the perfect blend of luxury and comfort in this exceptional Salmon Arm residence. (id:1945)
powered by

Property Details
- Roof: Asphalt shingle, Unknown
- Cooling: Central air conditioning
- Heating: Forced air, See remarks
- Stories: 2
- Year Built: 2008
- Structure Type: House
- Exterior Features: Composite Siding
Interior Features
- Flooring: Tile, Hardwood, Carpeted
- Appliances: Refrigerator, Range - Electric, Dishwasher, Microwave, Washer & Dryer
- Living Area: 2724
- Bedrooms Total: 4
- Fireplaces Total: 1
- Fireplace Features: Gas, Unknown
Exterior & Lot Features
- Lot Features: Private setting, Corner Site, Central island
- Water Source: Municipal water
- Lot Size Units: acres
- Parking Total: 4
- Parking Features: Attached Garage
- Lot Size Dimensions: 0.15
Location & Community
- Common Interest: Condo/Strata
- Community Features: Pets Allowed
Property Management & Association
- Association Fee: 950
- Association Fee Includes: Ground Maintenance, Other, See Remarks
Utilities & Systems
- Sewer: Municipal sewage system
Tax & Legal Information
- Zoning: Unknown
- Parcel Number: 026-777-631
- Tax Annual Amount: 4675
Room Dimensions
This listing content provided by REALTOR.ca has
been licensed by REALTOR®
members of The Canadian Real Estate Association
members of The Canadian Real Estate Association


















