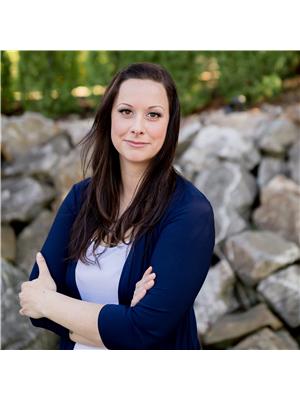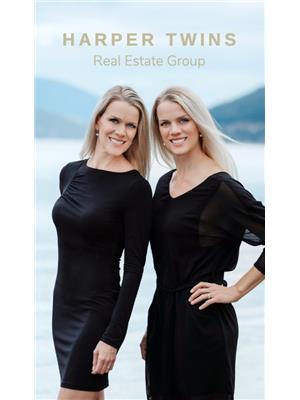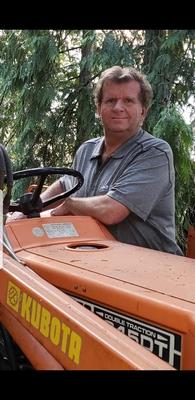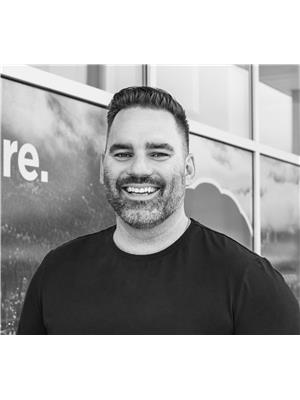5931 40 Street Nw, Salmon Arm
- Bedrooms: 3
- Bathrooms: 3
- Living area: 2506 square feet
- Type: Residential
- Added: 87 days ago
- Updated: 59 days ago
- Last Checked: 12 hours ago
Space, Privacy & Views! The top 3 items always requested for the perfect acreage. This beautiful heritage style home with Finnish dovetail construction is set well off the main road for privacy and stunning views of the beautiful farmland in Glen Eden, Shuswap Lake, and Bastion Mountain. Many updates over the years including roof, windows, gas furnace, central AC, and full height basement yet still maintains its authentic charm to fall in love with. The large deck overlooks the fields below, and is the perfect spot to enjoy your morning coffee while enjoying the view of Shuswap Lake and Bastion Mountain. A breezeway connects the home to a proper double garage that easily fits two vehicles. With the driveway off an unnamed public road leading to only one other home, you only need to maintain the section from your gate to your front door. The closest neighbour is set well back into the treeline, ensuring you truly have your own piece of paradise. A newer 30'x40' shop, attached to an existing barn, has overheight garage doors perfect for storage, or a home based business. A total of 19.69 acres are split between cross fenced pasture, homestead area with garden and fruit trees, and trails into the upper forested section offer a multitude of uses. Artesian well produces approx 6GPM. A-2 zoning provides potential for a 2nd dwelling up to 968 sqft as permitted by the ALC. Homes with heart are a rare find nowadays, so reach out and book your showing today! 3D Tour, Floorplans & Video (id:1945)
powered by

Property DetailsKey information about 5931 40 Street Nw
- Roof: Asphalt shingle, Unknown
- Cooling: Central air conditioning
- Heating: Forced air, See remarks
- Stories: 3
- Year Built: 1910
- Structure Type: House
- Exterior Features: Wood
- Architectural Style: Log house/cabin, Other
Interior FeaturesDiscover the interior design and amenities
- Living Area: 2506
- Bedrooms Total: 3
- Fireplaces Total: 1
- Bathrooms Partial: 1
- Fireplace Features: Unknown, Decorative
Exterior & Lot FeaturesLearn about the exterior and lot specifics of 5931 40 Street Nw
- View: City view, Lake view, Valley view, View (panoramic)
- Lot Features: Private setting, Balcony, Jacuzzi bath-tub
- Water Source: Well
- Lot Size Units: acres
- Parking Total: 2
- Parking Features: Attached Garage, Breezeway, See Remarks
- Lot Size Dimensions: 19.69
Location & CommunityUnderstand the neighborhood and community
- Common Interest: Freehold
- Street Dir Suffix: Northwest
Utilities & SystemsReview utilities and system installations
- Sewer: Septic tank
- Utilities: Natural Gas, Electricity, Cable
Tax & Legal InformationGet tax and legal details applicable to 5931 40 Street Nw
- Zoning: Agricultural
- Parcel Number: 014-085-526
- Tax Annual Amount: 5487.81
Room Dimensions

This listing content provided by REALTOR.ca
has
been licensed by REALTOR®
members of The Canadian Real Estate Association
members of The Canadian Real Estate Association
Nearby Listings Stat
Active listings
4
Min Price
$1,099,000
Max Price
$2,150,000
Avg Price
$1,411,750
Days on Market
89 days
Sold listings
0
Min Sold Price
$0
Max Sold Price
$0
Avg Sold Price
$0
Days until Sold
days
Nearby Places
Additional Information about 5931 40 Street Nw



















































































