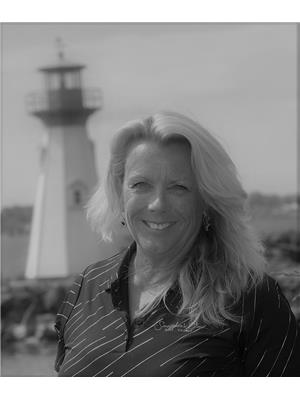5618 Bayview Court, Iroquois
- Bedrooms: 4
- Bathrooms: 4
- Type: Residential
- Added: 5 hours ago
- Updated: 5 hours ago
- Last Checked: 10 minutes ago
Experience luxurious riverside living in this custom-built, 2-story property, perfectly positioned along the St. Lawrence River near the Iroquois Dam. With 4 expansive bedrooms and 4 well-appointed bathrooms, this home offers character and convenience. Sunlight streams through large windows, illuminating each room to create a warm, inviting ambiance ideal for family gatherings and entertaining. Every room offers its own unique charm and qualities. Outside, a lush backyard with mature trees tracing the water's edge, featuring a hot tub, a fenced dog run, and an above-ground pool. Situated in the prestigious Bayview Subdivision, just east of Iroquois, this residence also boasts an oversized double garage, a fully finished basement, and countless features that make it truly exceptional. Don’t miss the chance to own this riverside paradise—it’s a rare find that promises both serenity and sophistication! 24hrs irrevocable on all offers. (id:1945)
powered by

Property Details
- Cooling: Central air conditioning
- Heating: Forced air, Other
- Stories: 2
- Year Built: 1991
- Structure Type: House
- Exterior Features: Brick, Stone, Siding
- Foundation Details: Poured Concrete
- Type: Custom-built, 2-story property
- Bedrooms: 4
- Bathrooms: 4
- Garage: Oversized double garage
- Basement: Fully finished
Interior Features
- Basement: Finished, Full
- Flooring: Ceramic, Linoleum, Wall-to-wall carpet
- Appliances: Washer, Refrigerator, Hot Tub, Dishwasher, Stove, Dryer, Microwave, Alarm System, Hood Fan, Blinds
- Bedrooms Total: 4
- Fireplaces Total: 1
- Bathrooms Partial: 1
- Windows: Large windows for natural light
- Ambiance: Warm, inviting ambiance
- Unique Charm: Each room offers its own unique charm
Exterior & Lot Features
- View: River view
- Lot Features: Acreage, Cul-de-sac, Balcony, Automatic Garage Door Opener
- Water Source: Drilled Well
- Parking Total: 12
- Pool Features: Above ground pool
- Parking Features: Attached Garage
- Road Surface Type: Paved road
- Lot Size Dimensions: 184.38 ft X 343.34 ft (Irregular Lot)
- Backyard: Lush backyard with mature trees
- Water Access: Traces the water's edge
- Hot Tub: Included
- Dog Run: Fenced dog run
- Pool: Above-ground pool
Location & Community
- Common Interest: Freehold
- Community Features: Family Oriented
- Proximity: Located along the St. Lawrence River near the Iroquois Dam
- Subdivision: Prestigious Bayview Subdivision
- Nearby: Just east of Iroquois
Utilities & Systems
- Sewer: Septic System
Tax & Legal Information
- Tax Year: 2024
- Parcel Number: 661230183
- Tax Annual Amount: 4625
- Zoning Description: Residential
- Offers: 24hrs irrevocable on all offers
Additional Features
- Character And Convenience: Offers character and convenience
- Ideal For Entertaining: Ideal for family gatherings and entertaining
- Countless Features: Countless features that make it exceptional
Room Dimensions

This listing content provided by REALTOR.ca has
been licensed by REALTOR®
members of The Canadian Real Estate Association
members of The Canadian Real Estate Association
















