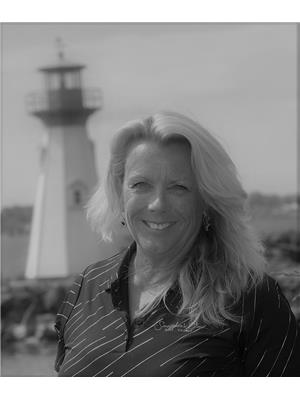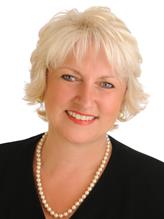6 Loyalist Place, Cardinal
- Bedrooms: 3
- Bathrooms: 3
- Type: Residential
- Added: 95 days ago
- Updated: 26 days ago
- Last Checked: 8 hours ago
FABULUOUS, does not start to describe this lovely waterfront home. Care, detail and pride of ownership. Sitting at the end of a Cul De Sac, LOTS 6 and 7 are combined to ensure privacy or allow a future pool . 3 large bedrooms, all with natural light. Walk out lower area, hot tub room. 2 Full bath and 1 powder room. Primary Bedroom has exit to patio, Walk in Closet, Full inviting ensuite. Enjoy coffee and morning quiet time on your patio overlooking a flowing creek. Are you a bird watcher? Bright and functional kitchen with all modern stainless appliances. Breakfast nook, dining area, and living space with fireplace. Open Stairwell to lower living areas. Family room, spa room, 2 bedrooms and full bath. Full double car garage with auto openers. Gorgeous outdoor living space with perennials, flowering trees and bushes, pathways and landscaping. The waterway opens to the Galop Canal, and the Seaway. ACCESS to deep water at water access/ dock available to build with permit. VACANT. (id:1945)
powered by

Property Details
- Cooling: Central air conditioning
- Heating: Forced air, Natural gas
- Stories: 1
- Year Built: 2007
- Structure Type: House
- Exterior Features: Brick
- Foundation Details: Poured Concrete
- Architectural Style: Bungalow
- Construction Materials: Wood frame
Interior Features
- Basement: Finished, Full
- Flooring: Hardwood, Ceramic, Wall-to-wall carpet, Mixed Flooring
- Appliances: Washer, Refrigerator, Hot Tub, Dishwasher, Stove, Dryer, Microwave, Hood Fan, Blinds
- Bedrooms Total: 3
- Fireplaces Total: 2
- Bathrooms Partial: 1
Exterior & Lot Features
- Lot Features: Cul-de-sac
- Water Source: Municipal water
- Parking Total: 4
- Parking Features: Attached Garage
- Lot Size Dimensions: 132.22 ft X 0 ft (Irregular Lot)
- Waterfront Features: Waterfront
Location & Community
- Common Interest: Freehold
Utilities & Systems
- Sewer: Municipal sewage system
- Utilities: Electricity
Tax & Legal Information
- Tax Year: 2024
- Parcel Number: 681520671
- Tax Annual Amount: 4985
- Zoning Description: RESIDENTIAL
Room Dimensions
This listing content provided by REALTOR.ca has
been licensed by REALTOR®
members of The Canadian Real Estate Association
members of The Canadian Real Estate Association
















