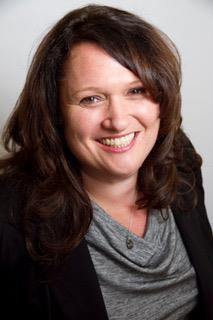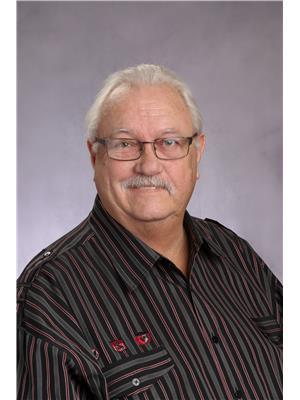14 First Street, Morrisburg
- Bedrooms: 3
- Bathrooms: 2
- Type: Residential
- Added: 99 days ago
- Updated: 1 days ago
- Last Checked: 7 hours ago
LOCATED IN A GROUP OF VICTORIAN HOMES - Built in 1900 this solid brick home has been lovingly maintained. Magnificent foyer with original curved staircase. 10.4 foot ceilings on the main floor & 9.5 foot ceilings on the second floor. Five of the doors on the second level have transom windows. Second floor features a large walk-in cedar lined closet & bookcases in the library. The sitting room & primary bedroom have floor to ceiling window projections. Kitchen - eating area have exposed brick feature walls. Main floor laundry features laundry tub & huge storage closet. The original stone foundation was upgraded by Ontario Hydro during the construction of the St. Lawrence Seaway in the 1950’s. The roof was updated & the sewer lateral replaced within the last 5 years. The St. Lawrence River, shopping, banks, restaurants, parks, swimming beach, boat launch & dock, medical & dental clinics, golf, curling, arena, library & Upper Canada Playhouse are all a short walk or bicycle ride away. (id:1945)
powered by

Property DetailsKey information about 14 First Street
- Cooling: Unknown
- Heating: Forced air, Natural gas
- Stories: 2
- Year Built: 1900
- Structure Type: House
- Exterior Features: Brick
- Foundation Details: Stone
Interior FeaturesDiscover the interior design and amenities
- Basement: Unfinished, Unknown, Low
- Flooring: Hardwood, Carpet over Hardwood
- Appliances: Washer, Refrigerator, Dishwasher, Stove, Dryer, Blinds
- Bedrooms Total: 3
- Bathrooms Partial: 1
Exterior & Lot FeaturesLearn about the exterior and lot specifics of 14 First Street
- Water Source: Municipal water
- Parking Total: 5
- Parking Features: Detached Garage, Surfaced
- Lot Size Dimensions: 58.8 ft X 168.67 ft
Location & CommunityUnderstand the neighborhood and community
- Common Interest: Freehold
Utilities & SystemsReview utilities and system installations
- Sewer: Municipal sewage system
- Utilities: Fully serviced
Tax & Legal InformationGet tax and legal details applicable to 14 First Street
- Tax Year: 2024
- Parcel Number: 661340073
- Tax Annual Amount: 3028
- Zoning Description: R2 Residential
Room Dimensions

This listing content provided by REALTOR.ca
has
been licensed by REALTOR®
members of The Canadian Real Estate Association
members of The Canadian Real Estate Association
Nearby Listings Stat
Active listings
7
Min Price
$260,000
Max Price
$1,099,900
Avg Price
$493,500
Days on Market
111 days
Sold listings
3
Min Sold Price
$375,000
Max Sold Price
$669,900
Avg Sold Price
$489,967
Days until Sold
16 days
Nearby Places
Additional Information about 14 First Street










































