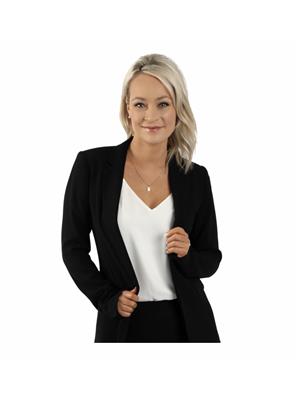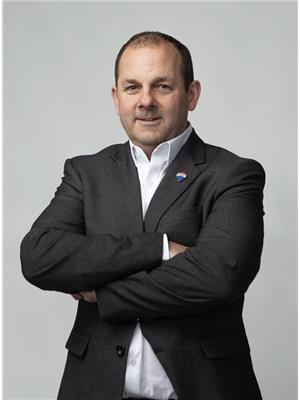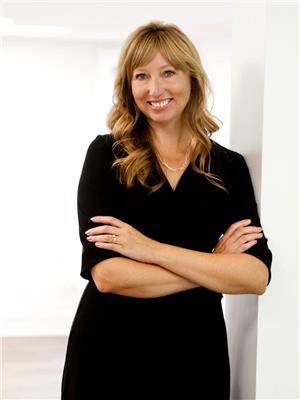12 Westwood Drive, Fredericton
- Bedrooms: 2
- Bathrooms: 2
- Living area: 806 square feet
- Type: Residential
- Added: 7 days ago
- Updated: 3 days ago
- Last Checked: 22 hours ago
If you're in the market for an affordable yet modern townhouse, look no further! These newly built homes combine style, convenience, and budget-friendly pricing, offering everything you need for comfortable living. Located in Silverwood within Fredericton city limits, these townhouses feature stylish open floor plans that seamlessly blend the kitchen, dining, and living areas. Designed for both families and individuals, the airy layout enhances natural light, airflow, and sightlines, creating a bright and welcoming space ideal for everyday living and entertaining. The second level features two bedrooms with ample closet space and large windows for natural light, offering a private retreat from the main living areas. A modern, thoughtfully designed bathroom with plenty of storage and a convenient stackable laundry space completes this floor, providing comfort and style for relaxation and daily routines. Each home features 2 bedrooms, 1.5 bathrooms, energy-efficient appliances, a ductless split heat pump, high-quality finishes, a paved driveway, and a full basement that awaits your finishing touch. A monthly maintenance package of $215/month covers your lawn and snow care all year long. Whether looking for a cozy home or something with room to grow, these affordable townhouses are a smart investment. Any tax rebate goes back to the builder. (id:1945)
powered by

Property DetailsKey information about 12 Westwood Drive
- Cooling: Heat Pump
- Heating: Heat Pump, Baseboard heaters, Electric
- Year Built: 2024
- Structure Type: House
- Exterior Features: Vinyl
- Foundation Details: Concrete
- Architectural Style: 2 Level
- Type: Townhouse
- Bedrooms: 2
- Bathrooms: 1.5
- Basement: Full basement awaiting finishing
- Pricing: Affordable and budget-friendly
Interior FeaturesDiscover the interior design and amenities
- Flooring: Vinyl
- Living Area: 806
- Bedrooms Total: 2
- Bathrooms Partial: 1
- Above Grade Finished Area: 806
- Above Grade Finished Area Units: square feet
- Floor Plan: Open floor plan
- Living Areas: Combined kitchen, dining, and living areas
- Natural Light: Large windows in bedrooms for natural light
- Closet Space: Ample closet space in bedrooms
- Bathroom: Modern bathroom with plenty of storage
- Laundry: Convenient stackable laundry space
- Heating: Ductless split heat pump
- Finishes: High-quality finishes
Exterior & Lot FeaturesLearn about the exterior and lot specifics of 12 Westwood Drive
- Lot Features: Balcony/Deck/Patio
- Water Source: Municipal water
- Lot Size Units: square meters
- Lot Size Dimensions: 0
- Driveway: Paved driveway
- Maintenance Package: Covers lawn and snow care
Location & CommunityUnderstand the neighborhood and community
- Common Interest: Freehold
- Neighborhood: Silverwood
- City: Fredericton
Business & Leasing InformationCheck business and leasing options available at 12 Westwood Drive
- Tax Rebate: Any tax rebate goes back to the builder
Property Management & AssociationFind out management and association details
- Association Fee: 215
- Monthly Maintenance Fee: $211/month
Utilities & SystemsReview utilities and system installations
- Sewer: Municipal sewage system
- Energy Efficiency: Energy-efficient appliances
Tax & Legal InformationGet tax and legal details applicable to 12 Westwood Drive
- Parcel Number: 75562660
- Tax Annual Amount: 1
Additional FeaturesExplore extra features and benefits
- Suitable For: Families and individuals
- Investment: Smart investment for a cozy home or growth
Room Dimensions

This listing content provided by REALTOR.ca
has
been licensed by REALTOR®
members of The Canadian Real Estate Association
members of The Canadian Real Estate Association
Nearby Listings Stat
Active listings
5
Min Price
$314,900
Max Price
$319,900
Avg Price
$316,900
Days on Market
7 days
Sold listings
1
Min Sold Price
$314,900
Max Sold Price
$314,900
Avg Sold Price
$314,900
Days until Sold
6 days
Nearby Places
Additional Information about 12 Westwood Drive










































