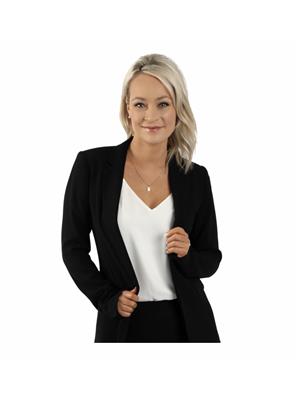10 Cumberland Court, Fredericton
- Bedrooms: 3
- Bathrooms: 2
- Living area: 1275 square feet
- Type: Residential
- Added: 15 days ago
- Updated: 1 days ago
- Last Checked: 17 hours ago
Welcome to the sought-after community of Brookside West, where convenience meets quality in this impeccably maintained 3 bed, 2 bath home. This one-owner property exudes pride of ownership and is ready for you to move in and enjoy. Step inside to find a spacious layout featuring upgraded hardwood, ceramic tile, and laminate flooring throughout. The custom kitchen shines with new countertops, stainless steel appliances, and a handy pantry, making meal prep and entertaining a breeze. The cozy living room is enhanced by a heat pump, providing efficient heating and cooling all year long. The main floor hosts the primary bedroom along with the convenience of main-floor laundry. Head downstairs to discover a finished basement, perfect for a family room, office, or additional guest space. The attached single garage and paved driveway offer convenience, while a recently updated roof (just 2 years old, with a new skylight) provides peace of mind. Outside, a private deck at the back offers a tranquil space to relax and unwind. Enjoy the best of Brookside West's amenities, all within walking distance-West Hills Golf Course, Brookside mall, Sobeys, a medical clinic, SNB, & restaurants, to name a few. Downtown Fredericton is easily accessible via the Westmorland Street Bridge. With mandatory lawn care & snow removal services for approximately $80/month, this home is designed for easy living. Don't miss the chance to own this gem! All measurements to be verified by purchaser. (id:1945)
powered by

Property DetailsKey information about 10 Cumberland Court
- Cooling: Heat Pump
- Heating: Heat Pump, Baseboard heaters, Electric
- Year Built: 2005
- Structure Type: House
- Exterior Features: Vinyl
- Foundation Details: Concrete
- Architectural Style: Bungalow
- Type: Single-family home
- Bedrooms: 3
- Bathrooms: 2
- Owner: One-owner property
- Maintenance: Impeccably maintained
Interior FeaturesDiscover the interior design and amenities
- Flooring: Hardwood, Ceramic tile, Laminate
- Living Area: 1275
- Bedrooms Total: 3
- Above Grade Finished Area: 2250
- Above Grade Finished Area Units: square feet
- Kitchen: Countertops: New, Appliances: Stainless steel, Pantry: Included
- Living Room: Feature: Cozy, Heating/Cooling: Heat pump
- Bedroom: Location: Main floor, Laundry: Main-floor laundry
- Basement: Finished: true, Potential Uses: Family room, Office, Guest space
Exterior & Lot FeaturesLearn about the exterior and lot specifics of 10 Cumberland Court
- Lot Features: Cul-de-sac, Balcony/Deck/Patio
- Water Source: Municipal water
- Lot Size Units: square meters
- Parking Features: Attached Garage, Garage
- Lot Size Dimensions: 268
- Garage: Attached single garage
- Driveway: Paved
- Deck: Private deck at back
- Roof: Age: 2 years old, Skylight: New
Location & CommunityUnderstand the neighborhood and community
- Directions: Terrance Street from Brookside Dr, right on Harley Ave, left on Cumberland Court
- Common Interest: Freehold
- Community: Brookside West
- Nearby Amenities: West Hills Golf Course, Brookside mall, Sobeys, Medical clinic, SNB, Restaurants
- Access: Downtown Fredericton via Westmorland Street Bridge
Property Management & AssociationFind out management and association details
- Lawn Care Snow Removal: Mandatory: true, Cost: $80/month
Utilities & SystemsReview utilities and system installations
- Sewer: Municipal sewage system
Tax & Legal InformationGet tax and legal details applicable to 10 Cumberland Court
- Parcel Number: 75419739
- Tax Annual Amount: 3197.46
Additional FeaturesExplore extra features and benefits
- Pride Of Ownership: true
Room Dimensions

This listing content provided by REALTOR.ca
has
been licensed by REALTOR®
members of The Canadian Real Estate Association
members of The Canadian Real Estate Association
Nearby Listings Stat
Active listings
15
Min Price
$239,900
Max Price
$569,900
Avg Price
$455,946
Days on Market
72 days
Sold listings
7
Min Sold Price
$249,850
Max Sold Price
$529,900
Avg Sold Price
$369,179
Days until Sold
26 days
Nearby Places
Additional Information about 10 Cumberland Court







































