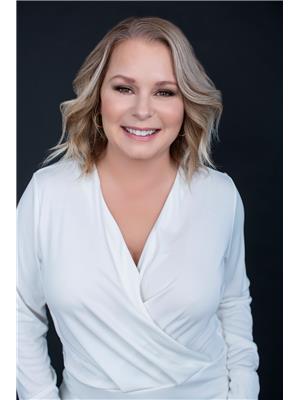587 Brookside Drive, Fredericton
- Bedrooms: 3
- Bathrooms: 1
- Living area: 725 square feet
- Type: Residential
- Added: 92 days ago
- Updated: 10 days ago
- Last Checked: 4 hours ago
Welcome to 587 Brookside Drive, this newly renovated bungalow consists of a large eat in kitchen, walk-through to a good size living room, full bath and two bedrooms to complete this floor. The ground floor has another large bedroom with plenty of storage and laundry area. Located within walking distance to a golf course, Brookside Mall, doctors, restaurants and the list goes on. Recent upgrades include new foundation, electrical, plumbing, roof, decks, windows, painting, upgraded insulation, flooring, heating system, and much more. All measurements are to be verified by purchaser. - 4"" Rigid foam on foundation wall - 4"" Rigid foam under slab - 6"" Spray foam in attic CURRENTLY RENTED AT $2500 MONTH UNTIL END OF DECEMBER 2024 - New washer & dryer - Heat pump forced air system (id:1945)
powered by

Property DetailsKey information about 587 Brookside Drive
Interior FeaturesDiscover the interior design and amenities
Exterior & Lot FeaturesLearn about the exterior and lot specifics of 587 Brookside Drive
Location & CommunityUnderstand the neighborhood and community
Utilities & SystemsReview utilities and system installations
Tax & Legal InformationGet tax and legal details applicable to 587 Brookside Drive
Room Dimensions

This listing content provided by REALTOR.ca
has
been licensed by REALTOR®
members of The Canadian Real Estate Association
members of The Canadian Real Estate Association
Nearby Listings Stat
Active listings
4
Min Price
$320,000
Max Price
$434,900
Avg Price
$354,925
Days on Market
36 days
Sold listings
0
Min Sold Price
$0
Max Sold Price
$0
Avg Sold Price
$0
Days until Sold
days
Nearby Places
Additional Information about 587 Brookside Drive












