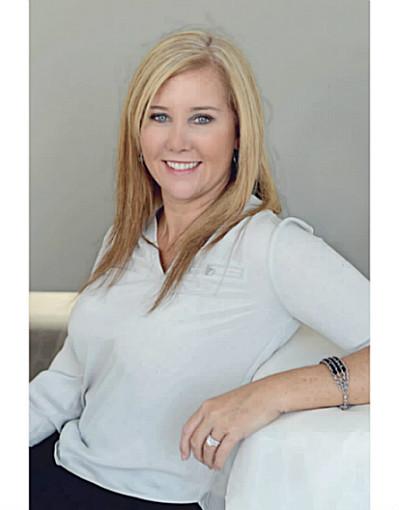1291 Swan Street, Ayr
- Bedrooms: 5
- Bathrooms: 2
- Living area: 2490 square feet
- Type: Residential
- Added: 60 days ago
- Updated: 57 days ago
- Last Checked: 11 hours ago
Calling all investors and fixer-uppers! This is a rare opportunity to transform a true oasis in the city, featuring a triple-lot size with expansive, forever-green grounds. This property presents exceptional potential with both charm and space. Located in the village of Ayr, it includes a 5-bedroom home currently undergoing renovations, allowing for customization and a personal touch. Roof (2018), Furnace and AC (2015), 100 amp service, plastic/copper water lines are in place. The highlight is its vast triple-lot size, spanning over 1/2 of an acre filled with natural beauty. Majestic, mature trees provide shade and serenity, while a year-round artesian spring-fed trout creek meanders through the property. A picturesque walking bridge crosses the creek, enhancing the tranquil setting and offering access to different parts of the grounds. The outdoor space also features a large deck perfect for entertaining, a gazebo, and a storage shed for added convenience. In addition to its breathtaking landscape, the property includes one parking spot directly in front of the home and a triple-wide private driveway on the side, along the property line, offering ample parking for multiple vehicles. Situated just one block from downtown, the property backs onto two quiet residential streets, making it a prime location in the growing village of Ayr. With easy access to Waterloo, Brant, and Oxford counties, as well as local amenities within walking distance, this property offers a truly unique opportunity that must be seen. (id:1945)
powered by

Show
More Details and Features
Property DetailsKey information about 1291 Swan Street
- Cooling: Central air conditioning
- Heating: Forced air
- Stories: 2
- Year Built: 1912
- Structure Type: House
- Exterior Features: Stone
- Architectural Style: 2 Level
Interior FeaturesDiscover the interior design and amenities
- Basement: Unfinished, Full
- Living Area: 2490
- Bedrooms Total: 5
- Above Grade Finished Area: 1930
- Below Grade Finished Area: 560
- Above Grade Finished Area Units: square feet
- Below Grade Finished Area Units: square feet
- Above Grade Finished Area Source: Listing Brokerage
- Below Grade Finished Area Source: Other
Exterior & Lot FeaturesLearn about the exterior and lot specifics of 1291 Swan Street
- View: View of water
- Lot Features: Corner Site, Ravine, Crushed stone driveway, Gazebo
- Water Source: Municipal water
- Parking Total: 4
Location & CommunityUnderstand the neighborhood and community
- Directions: STANLEY STREET TO SWAN STREET
- Common Interest: Freehold
- Subdivision Name: 60 - Ayr
- Community Features: Quiet Area, School Bus
Utilities & SystemsReview utilities and system installations
- Sewer: Municipal sewage system
- Utilities: Natural Gas, Cable, Telephone
Tax & Legal InformationGet tax and legal details applicable to 1291 Swan Street
- Tax Annual Amount: 3421.24
- Zoning Description: Z5
Room Dimensions

This listing content provided by REALTOR.ca
has
been licensed by REALTOR®
members of The Canadian Real Estate Association
members of The Canadian Real Estate Association
Nearby Listings Stat
Active listings
5
Min Price
$609,900
Max Price
$1,099,000
Avg Price
$776,560
Days on Market
44 days
Sold listings
0
Min Sold Price
$0
Max Sold Price
$0
Avg Sold Price
$0
Days until Sold
days
Additional Information about 1291 Swan Street















































