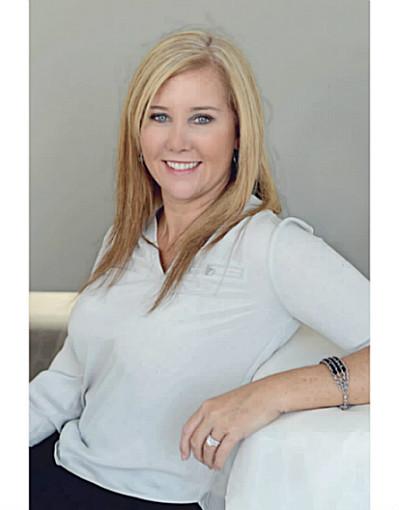46 Wellington Street, Paris
- Bedrooms: 4
- Bathrooms: 2
- Living area: 1926 square feet
- Type: Residential
Source: Public Records
Note: This property is not currently for sale or for rent on Ovlix.
We have found 6 Houses that closely match the specifications of the property located at 46 Wellington Street with distances ranging from 2 to 10 kilometers away. The prices for these similar properties vary between 699,900 and 819,900.
Nearby Listings Stat
Active listings
9
Min Price
$410,000
Max Price
$924,900
Avg Price
$626,602
Days on Market
21 days
Sold listings
11
Min Sold Price
$624,900
Max Sold Price
$3,500,000
Avg Sold Price
$1,034,564
Days until Sold
48 days
Property Details
- Cooling: Central air conditioning
- Heating: Forced air, Natural gas
- Stories: 2
- Year Built: 1900
- Structure Type: House
- Exterior Features: Vinyl siding
- Foundation Details: Stone
- Architectural Style: 2 Level
Interior Features
- Basement: Unfinished, Full
- Living Area: 1926
- Bedrooms Total: 4
- Above Grade Finished Area: 1926
- Above Grade Finished Area Units: square feet
- Above Grade Finished Area Source: Assessor
Exterior & Lot Features
- Lot Features: Crushed stone driveway
- Water Source: Municipal water
- Parking Total: 6
Location & Community
- Directions: Mulberry Street
- Common Interest: Freehold
- Subdivision Name: 2105 - Fair Grounds
Utilities & Systems
- Sewer: Municipal sewage system
Tax & Legal Information
- Tax Annual Amount: 3807.4
- Zoning Description: R2
This stunning four-bedroom, two-bathroom home in the beautiful town of Paris has been completely updated to offer modern comforts and style. The eat-in kitchen features sleek stainless steel appliances, providing a perfect space for both cooking and dining. The entire home is beautifully maintained, showcasing meticulous care and attention to detail in every corner. Additionally, the property boasts an inviting outdoor space with a deck, perfect for relaxing or entertaining guests, and parking for 6 cars. Whether you're looking for a cozy family home or a welcoming retreat, this property is sure to impress with its blend of charm, contemporary elegance, and wonderful outdoor amenities. Please note that the driveway for this home is in from behind - off Spruce Street to Finn Lane. (id:1945)









