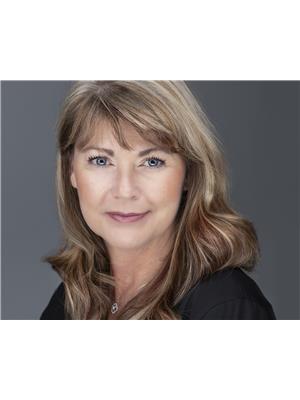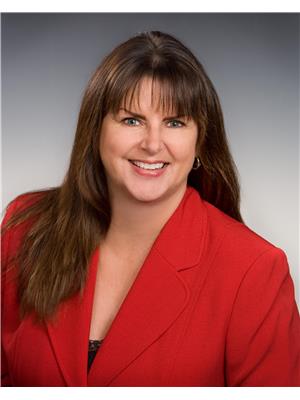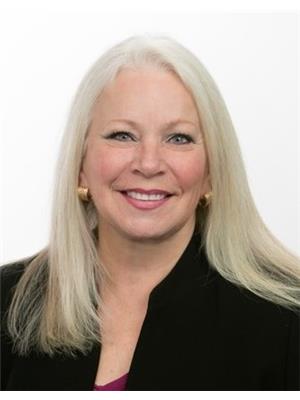27 Kingfisher Drive, Penticton
- Bedrooms: 2
- Bathrooms: 2
- Living area: 1680 square feet
- Type: Residential
- Added: 58 days ago
- Updated: 28 days ago
- Last Checked: 18 hours ago
Here is your opportunity to own an immaculate, true rancher river front home in the sought after 40+ gated community of Redwing Resorts. This is a two bed, two bath, with den home and is located on Kingfisher Drive, with river channel and mountain views. The home boasts gleaming hardwood floors in the spacious living and dining rooms, and a breakfast nook in the well appointed kitchen. The Primary bedroom faces the river channel and has ample closet space and a full ensuite with a low-step shower. The guest bedroom is on the other side of the home, near the four piece guest bath, offering your guests ultimate privacy. The home also has a nice sized den, perfect for a TV room, sewing/craft room or 3rd bedroom (needs a closet). In home laundry room with access to the double garage. This home also offers you an enclosed, East facing covered patio, perfect for entertaining friends or family. Redwing Resorts offers a massive clubhouse, on Okanagan Lake. A fantastic place to have events and parties. Redwing also has it's own dock and boat access private beach. RV and boat parking too (Limited spaces). Redwing Resorts is a First Nations Lease development. This properties lease is paid to 2036. Contingent on Redwing Resorts right of first refusal. (id:1945)
powered by

Property DetailsKey information about 27 Kingfisher Drive
- Roof: Asphalt shingle, Unknown
- Cooling: Central air conditioning
- Heating: Forced air, See remarks
- Stories: 1
- Year Built: 1991
- Structure Type: House
- Exterior Features: Vinyl siding
- Architectural Style: Ranch
Interior FeaturesDiscover the interior design and amenities
- Basement: Crawl space
- Flooring: Hardwood, Mixed Flooring
- Appliances: Oven - Electric, Cooktop - Electric, Dishwasher, Washer & Dryer
- Living Area: 1680
- Bedrooms Total: 2
- Fireplaces Total: 1
- Fireplace Features: Gas, Unknown
Exterior & Lot FeaturesLearn about the exterior and lot specifics of 27 Kingfisher Drive
- View: Mountain view
- Water Source: Co-operative Well
- Parking Total: 2
- Parking Features: Attached Garage
- Building Features: Clubhouse
Location & CommunityUnderstand the neighborhood and community
- Common Interest: Leasehold
- Community Features: Seniors Oriented
Property Management & AssociationFind out management and association details
- Association Fee: 220
- Association Fee Includes: Property Management
Utilities & SystemsReview utilities and system installations
- Sewer: Municipal sewage system
Tax & Legal InformationGet tax and legal details applicable to 27 Kingfisher Drive
- Zoning: Unknown
- Parcel Number: 000-000-000
- Tax Annual Amount: 3432
Additional FeaturesExplore extra features and benefits
- Security Features: Controlled entry
Room Dimensions

This listing content provided by REALTOR.ca
has
been licensed by REALTOR®
members of The Canadian Real Estate Association
members of The Canadian Real Estate Association
Nearby Listings Stat
Active listings
78
Min Price
$239,900
Max Price
$1,800,000
Avg Price
$588,347
Days on Market
88 days
Sold listings
18
Min Sold Price
$320,000
Max Sold Price
$1,290,000
Avg Sold Price
$682,650
Days until Sold
99 days
Nearby Places
Additional Information about 27 Kingfisher Drive






















































