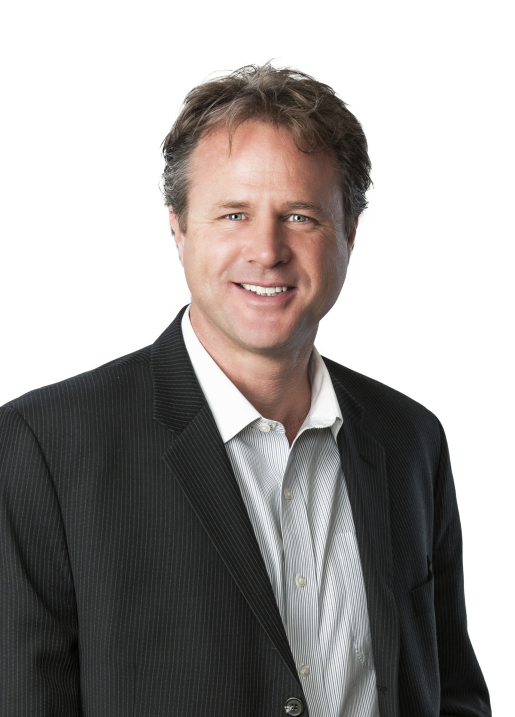186 Dewdney Crescent, Penticton
- Bedrooms: 3
- Bathrooms: 3
- Living area: 2568 square feet
- Type: Residential
- Added: 94 days ago
- Updated: 93 days ago
- Last Checked: 18 hours ago
Beautifully remodeled split level home located in Columbia Heights. This attractive home has a modern Ellis Creek kitchen with stainless steel appliances. Enjoy the beautiful city and lake views from the back deck located off of the living room along with the beautiful deck off of the main bedroom. The upgrades in this well maintained home include bathrooms, high efficiency furnace and central air. This is the perfect family home with plenty of room for entertaining. New hot water tank. Lovely family neighborhood. Low maintenance back yard for easy care. Don't miss out on this well cared for 3 bedroom 3 bathroom home! (id:1945)
powered by

Property DetailsKey information about 186 Dewdney Crescent
- Roof: Asphalt shingle, Unknown
- Cooling: Central air conditioning
- Heating: Forced air, See remarks
- Stories: 1.5
- Year Built: 1990
- Structure Type: House
- Exterior Features: Wood siding
Interior FeaturesDiscover the interior design and amenities
- Basement: Full
- Appliances: Washer, Refrigerator, Dishwasher, Range, Dryer
- Living Area: 2568
- Bedrooms Total: 3
- Bathrooms Partial: 1
Exterior & Lot FeaturesLearn about the exterior and lot specifics of 186 Dewdney Crescent
- View: Lake view, Mountain view, Valley view, View of water, View (panoramic)
- Water Source: Municipal water
- Lot Size Units: acres
- Parking Total: 1
- Parking Features: Other, RV, See Remarks
- Lot Size Dimensions: 0.16
Location & CommunityUnderstand the neighborhood and community
- Common Interest: Freehold
- Community Features: Pets Allowed, Pets Allowed With Restrictions
Utilities & SystemsReview utilities and system installations
- Sewer: Municipal sewage system
Tax & Legal InformationGet tax and legal details applicable to 186 Dewdney Crescent
- Zoning: Unknown
- Parcel Number: 013-378-503
- Tax Annual Amount: 4403
Room Dimensions

This listing content provided by REALTOR.ca
has
been licensed by REALTOR®
members of The Canadian Real Estate Association
members of The Canadian Real Estate Association
Nearby Listings Stat
Active listings
49
Min Price
$400,000
Max Price
$2,850,000
Avg Price
$876,945
Days on Market
73 days
Sold listings
16
Min Sold Price
$499,999
Max Sold Price
$2,250,000
Avg Sold Price
$921,293
Days until Sold
84 days
Nearby Places
Additional Information about 186 Dewdney Crescent































