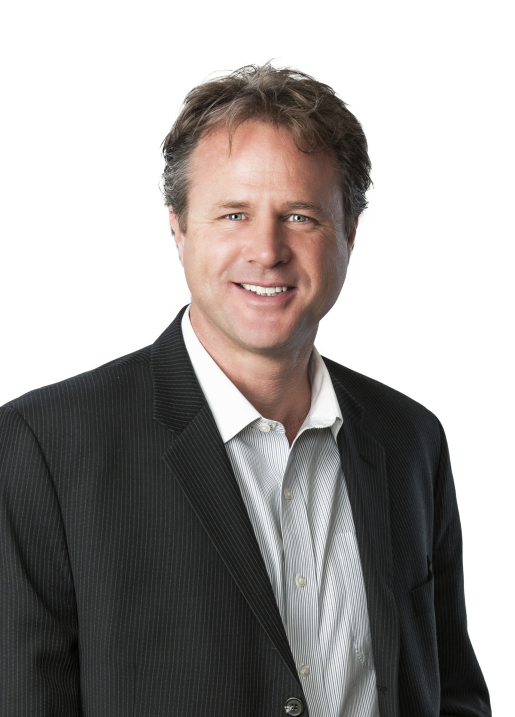3096 South Main Street Unit 13, Penticton
- Bedrooms: 2
- Bathrooms: 2
- Living area: 954 square feet
- Type: Residential
- Added: 66 days ago
- Updated: 64 days ago
- Last Checked: 17 hours ago
Here is your opportunity to purchase that two bed two bath true rancher close to Skaha Beach, in a sought after 55+ community. This immaculate home is move in ready with a well appointed kitchen, dining room and living room, with a vaulted ceiling. Great space for entertaining friends and family. The Primary bedroom has it's own private 3 piece ensuite. A spacious guest bedroom and second, four piece bath as well. A fantastic west facing deck affords you great mountain views and the private, east facing covered patio allows you to relax with friends anytime you feel like it. In home laundry room, storage space and attached garage finish off this home. Lakewood Estates has RV parking (limited) and is excellently located in the south end of Penticton. Easy walk to Skaha Lake, the marina, parks and the local grocery store. The Penticton Senior Drop in Center with Pickle Ball courts, and numerous social events is just a short stroll down the road. This is a must see package. (id:1945)
powered by

Property DetailsKey information about 3096 South Main Street Unit 13
- Roof: Asphalt shingle, Unknown
- Cooling: Central air conditioning
- Heating: Forced air, See remarks
- Stories: 1
- Year Built: 1987
- Structure Type: House
- Exterior Features: Vinyl siding
Interior FeaturesDiscover the interior design and amenities
- Basement: Crawl space
- Flooring: Mixed Flooring
- Appliances: Refrigerator, Oven - Electric, Dishwasher, Washer & Dryer
- Living Area: 954
- Bedrooms Total: 2
Exterior & Lot FeaturesLearn about the exterior and lot specifics of 3096 South Main Street Unit 13
- View: Mountain view
- Lot Features: Balcony
- Water Source: Municipal water
- Lot Size Units: acres
- Parking Total: 2
- Parking Features: Attached Garage, Breezeway
- Building Features: RV Storage
- Lot Size Dimensions: 0.08
Location & CommunityUnderstand the neighborhood and community
- Common Interest: Condo/Strata
- Community Features: Seniors Oriented, Rentals Allowed With Restrictions
Property Management & AssociationFind out management and association details
- Association Fee: 100
- Association Fee Includes: Property Management
Utilities & SystemsReview utilities and system installations
- Sewer: Municipal sewage system
Tax & Legal InformationGet tax and legal details applicable to 3096 South Main Street Unit 13
- Zoning: Residential
- Parcel Number: 011-887-249
- Tax Annual Amount: 2842
Room Dimensions

This listing content provided by REALTOR.ca
has
been licensed by REALTOR®
members of The Canadian Real Estate Association
members of The Canadian Real Estate Association
Nearby Listings Stat
Active listings
114
Min Price
$125,000
Max Price
$1,100,000
Avg Price
$548,571
Days on Market
207 days
Sold listings
37
Min Sold Price
$225,000
Max Sold Price
$1,150,000
Avg Sold Price
$535,132
Days until Sold
184 days
Nearby Places
Additional Information about 3096 South Main Street Unit 13













































